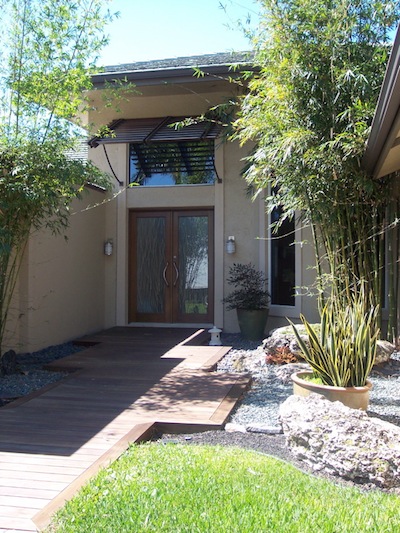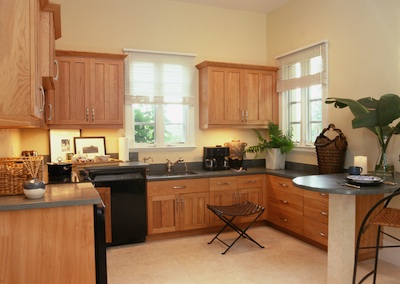
See related story: Palm Springs Designer Helps Aging Stay in the Home
1. Make the home accessible to all
Add easily visible house numbers to assist visitors or emergency personnel; offer a defined path to the entry without curbs, steps, or stairs; install ramps when needed and landscaping for aesthetics; and use textured pathway materials to avoid tripping.

Designer Michael A. Thomas installed a textured, level pathway with good lighting at this home to help prevent trips and falls.
2. Provide one, preferably a second fully accessible entry
In addition, install two peepholes about 30 inches apart so that occupants can see anyone standing or sitting at the door; offer a bench or shelf where people can rest things when opening the door; avoid mats unless they are recessed or anchored; keep entries protected from the elements; install plenty of lighting; and use handles on doors instead of knobs.
Provide a place to rest parcels or bags, such as a shelf or a bench, at entryways. Thresholds should be level.
3. Plan for wide open spaces
Avoid using excess furniture that blocks paths; a minimum of 32 inches, preferably 36, between doorjambs is recommended; hallways should be at least 42 inches wide. Use offset hinges on small doors so they can swing away from the jamb. Open floor plans, and double, pocket, and accordion doors offer better access and sight lines.
Wider spaces between furnishings, extra lighting and open floor plans improve accessibility and visibility without sacrificing aesthetics. The higher baseboard is designed to protect walls from possible dings from wheelchair footrests.
4. Use seating to fit every body
Arms on chairs and sofas should extend to the front of the seat to make getting up easier; armless chairs permit someone in a wheelchair to more easily slide out and over (vinyls and leather work best); choose easy-to-clean, low-maintenance covers and finishes.
Banquettes are an excellent choice for dining areas, as they allow someone in a wheelchair to easily slide in and out – and provide extra seating. The tables are secured to the floor for additional stability.
5. Use pulls everywhere
Use lever-style handles on all doors, including cabinets, as well as faucets; knobs can make it difficult to open heavy or full drawers. (People with arthritis can wrap a towel around handles to help open doors and appliances.) Choose handles that contrast with their backgrounds for better visibility.
Pegs can be used inside drawers for organization. They are helpful for people with visual impairments. Pullout shelving makes reaching items stored inside cabinetry much easier.
6. Create flexible retreats
Caregivers are vital for some people; it’s important to remember that they need their own space. A bedroom or den may be converted into a multi-purpose space; wall beds or a sleeper sofas are useful in small spaces. As well, provide closet space or a dresser, along with TV, phone, Internet, and, ideally, access to a private bathroom.
The wall with the art conceals a queen-size Murphy bed.
7. Plan for a main-floor accessible bathroom and bedroom
With 76 million baby boomers, studies indicate first-floor accessible spaces may increase real estate value. (Real estate services have also begun adding accessibility features to their listings.) If remodeling, creating an attached bed/bath suite is optimal.
This roll-in shower offers a heated seating area and steam function.
8. Choose appliances for safety, access, and convenience
Drawer-style or side-by-side refrigerators provide greater access to what’s inside; for safety, cooktop controls should be on the front or the side—never at the back; microwaves should be well-lit and at eye level. Installing a dishwasher (or washer/dryer) 6 to 18 inches off the floor make loading and unloading easier on the back. Always keep a fire extinguisher nearby.

A pot filler and drain at the cooktop means not having to carry heavy pots of water; cooktop controls are at the front for safety.
9. Choose the right kind of surfaces
Use textured flooring materials to increase traction; carpeting should be low pile or nap to make walking over it or rolling on it easier. Secure area rugs or recess them to be level with surrounding materials. Avoid tiles or natural materials like marble that are slippery, especially when wet. Wood and cork flooring helps to reduce noise.

The various heights are accessible from seated or standing positions. Countertops are made of soapstone, a harder and less permeable surface than granite that requires less maintenance.
10. Make the home personal
Style and design should reflect one’s taste but also be functional and safe. Mementos can be displayed but avoid cluttering spaces that make it challenging to keep clean. Use window coverings that allow natural light into the rooms.
Favored art and mementos can be displayed without clutter.