
Built by Hank Webber and Associates in 1969 for venture capitalist Jerome Factor, a cousin to Max Factor of the Max Factor cosmetics company, this 5,471-square-foot home sits on the corner of South Caliente Drive and East Via Estrella.
Arriving guests gather on the dramatic exterior landing before entering through the home’s signature 10-foot-high aluminum-clad double doors, which open to a large terrazzo gallery boasting a display of museum-quality art work.
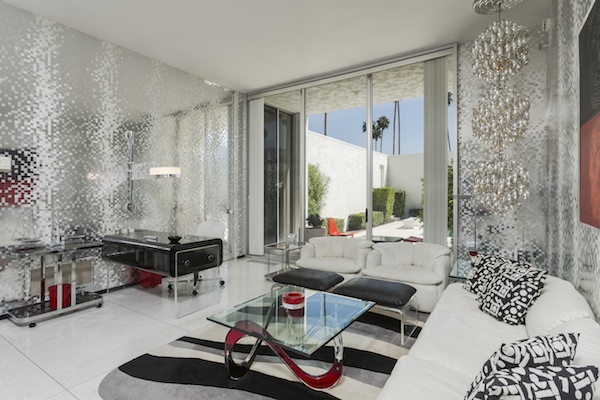
The den of this Indian Canyons home.
An expansive living room features a large black marble fireplace and floor-to-ceiling glass walls that open to a covered, marble-tiled terrace and rose garden overlooking the 13th fairway of the Indian Canyons Golf Course with a stunning backdrop of the San Jacinto Mountains.
An open floor plan allows an effortless transition from the living space to the dining area, which has a hidden kitchen pass-through, an indoor barbecue grill for immediate serving, and an adjacent granite-topped sunken bar. The gourmet sky-lit kitchen features a breakfast banquette, two refrigerators, and a double oven.
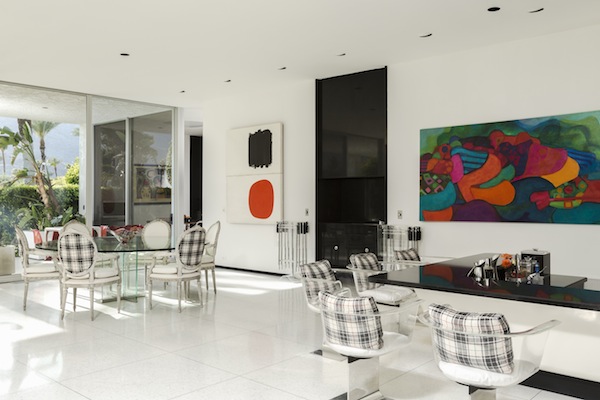
The dining area illustrates the home's open floor plan.
The secluded master suite includes a lounge area; two finely detailed bathrooms, each with walk-in-closets; dressing areas; two bathtubs; and a “meet in the middle” terrazzo marble steam shower.
At the opposite end of the home is a private guest suite, which currently serves as a media room and office. The third bedroom suite located off the kitchen has been used as a residence for full-time staff.

The front entrance to the home.
All primary rooms overlook and access an enclosed courtyard with a covered terrace, and an open-air sundeck with pool and spa. Constructed for both intimate entertaining and large-scale events, the pool can be covered for dancing and the compound tented to accommodate up to 300 guests.
This single-family home comes fully furnished with original décor placed by renowned interior designer Richard Himmel, just as published in a 1973 issue of House Beautiful magazine. The six-page spread celebrated the home’s modern design aesthetic and its luxurious amenities.
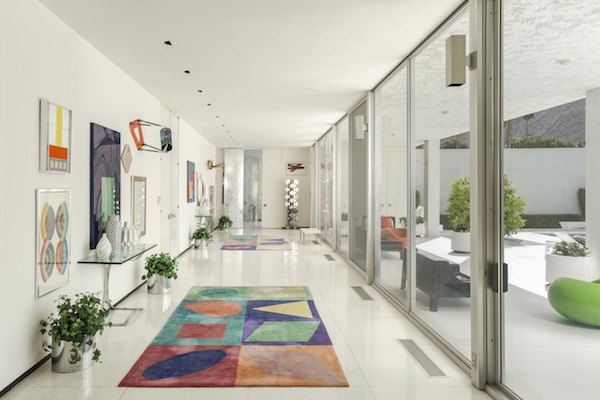
An art gallery faces the outdoor patio area.
LOCATION: Indian Canyons
ASKING PRICE: $3.45 million, fully furnished
SQUARE FOOTAGE: 5,471
SPECIAL FEATURES: Wired for camera surveillance; blackout privacy screens in master suite; and attached garage for two cars and a golf cart.
AGENT: Jim Schwietz, Windermere Real Estate Southern California; 760-327-3990 or 760-325-7827; [email protected]; www.windermeresocal.com
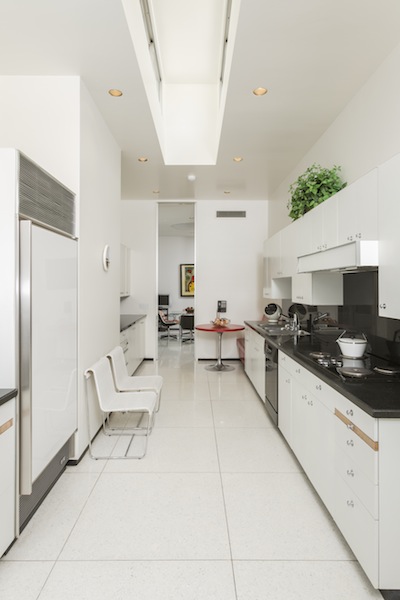
The gourmet sky-lit kitchen features a breakfast banquette, two refrigerators, and a double oven.
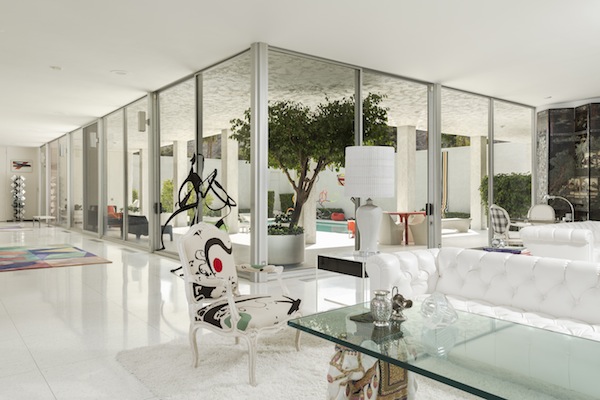
The living room opens to a covered, marble-tiled terrace and rose garden.

The living room features a large black marble fireplace and floor-to-ceiling glass walls.
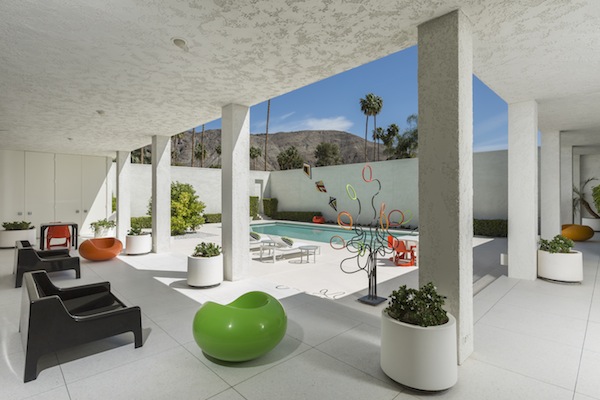
The outdoor pool area looking out from inside the house.

The home overlooks the 13th fairway of the Indian Canyons Golf Course with the San Jacinto Mountains in the background.