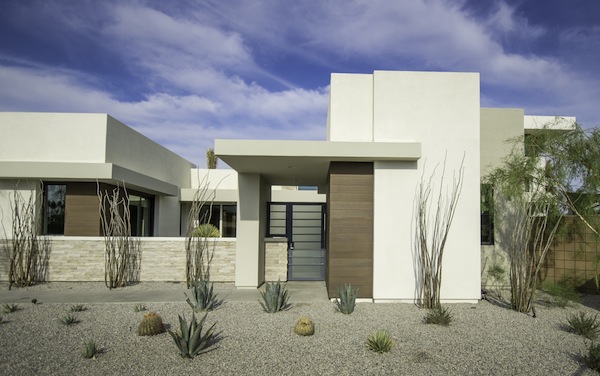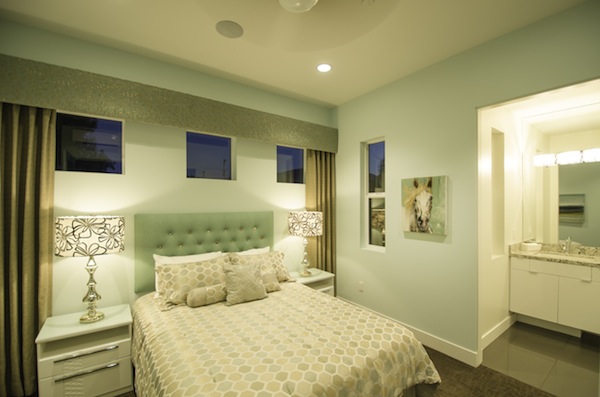
Have you ever looked at a house you considered buying and thought, “This would be perfect if it just had a [fill in the blank] room.”
Vince Barbato of Family Development has got an addition for that.
While some of the new homes Barbato is building at the Revelle at Clancy Lane community in Rancho Mirage may look the same on the exterior, these houses are the antithesis of cookie-cutter.
For Revelle, Barbato designed five floor plans ranging from about 3,200 to 3,600 square feet.
“The driver of the design of the core floor plans was the canvas I had, basically three very distinctive lot shapes I inherited,” he says.
There are long skinny lots, along with square and rectangular ones.
“What I did was design five core floor plans, the driving force on that was a specific buyer profile for the community, a move-down buyer or empty nester, people who are probably still very active,” adds Barbato.
“When you ask them ‘What do you want in a house?’ and take a look at the room count they want, it adds up to be that 3,200 to 3,600-square-foot range,” says Barbato. “They want a big master bedroom, a real nice kitchen, a great room, a media room, and then maybe one or two bedrooms for guests. The core floor plans give them the basics.”
But beyond the basics, homebuyers can add additional spaces that Barbato has designed to fit seamlessly into each floor plan. These aren’t room conversions, but specially-designed modules — a morning room, an office, a casita, a kid’s room, an additional bedroom, and more. Of course, they can also simply buy the home as it was originally designed.
“So depending on their lifestyle and their personal economics, they can add to those core floor plans however they want,” says Barbato. “My premise is this, I don’t want the house to dictate how you live, I want you to dictate it. So often people have to adapt their life to the house. I want the house to adapt to your life. It sounds subtle, but it’s really a big difference.”
Some of the floor plans have more options than others, but Barbato estimates that when you add all the permutations and combinations, there’s something like 2,400 different variations.
“It’s all about rooms and picking whichever rooms you want,” he says.

There are currently two model homes open at Revelle. The model for Residence 1 is the standard three-bedroom, three-and-a-half bath, 3,297-square-foot plan, but with a casita added. “On all of the plans, you can do a separate casita that is locked off from the house and the only way to get into it is from the outside,” says Barbato.
Credits: Interior design by Judy Garvey of Blank Canvas Home in collaboration with Rio Bininger; headboard: Pelago; lamps: Floor Plan Los Angeles; nightstands: Ashley Furniture; linens: Macy’s; drapes: Magsam’s Floor and Blinds; bathroom countertop: Praa Sands by Cambria; artwork: Archangel Gallery; acccessories: Palm Springs Distinctive Home.

The model for Residence 3 has a floor plan that includes an extra room that was added off the kitchen. “Although this room can function as an excellent fourth bedroom, we modeled it as a great den/kid's family room to show that it also integrates great with the home as this,” says Barbato.
Credits: Interior design by Judy Garvey of Blank Canvas Home in collaboration with Rio Bininger; hexagon table: Pelago; poufs and bookcases: Plummers; acrylic chair: Marc Russell Interiors; armchair: Ashley Furniture; recycled bicycle fender table: Phillips Collection through Blank Canvas Home; rug under hexagon table: Mathis Brothers Rug Gallery; carpeting: Shaw Tuftex; blinds: Home Depot; artwork: Archangel Gallery.
Revelle at Clancy Lane, 4 Diamond Court, Rancho Mirage, 760-972-7418.
Like what you're reading? Then "Like" us on Facebook and "follow" us on Twitter.

