
Timing is always one of the biggest challenges when tackling a renovation and that was certainly the case with this home. Interior designer Joel Dessaules had just three months to renovate and decorate the house so it would be ready for its close up during the 2014 Modernism Week Home Tours.
“However, while it [the time constraint] could be viewed as a negative, I was able to use the deadline to make seemingly impossible things happen in just the perfect sequence,” says Dessaules.
“The concept was to create a private swim club vibe in a home that was very relaxed and totally livable. As a New Englander, I take great respect in how I approach renovations. The result is a home that maintains the authenticity of a 1969 midcentury modern home while bringing it into the present.’
The 3,900-square-foot residence is located on the fairway in the Indian Canyons neighborhood of Palm Springs and features five bedrooms and four-and-a-half bathrooms.
“Curb appeal is your first chance to make a great impression, so it is always on our priority list,” says Dessaules. “While the front of this home was brought to the future with a new aluminum and frosted glass garage door, faux-turf, and LED lighting, we brought the home to the past by installing a slump block planter and designed the decorative screens for the two alcoves in the block wall to evoke a Moroccan vibe found in other elements in the home’s interior.
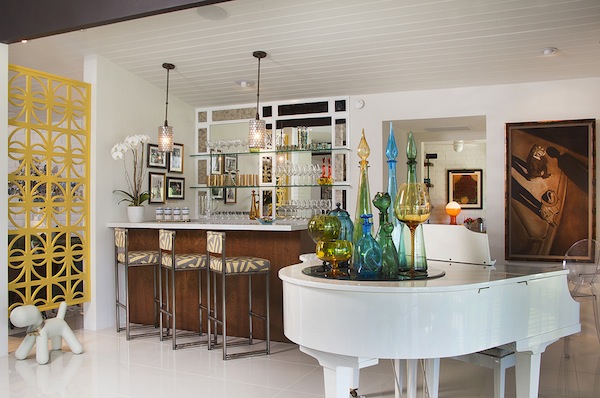
GREAT ROOM/BAR AREA: The great room bar area retains its original cabinets and a mirror installed by the previous homeowners. It’s been enhanced with new Caesarstone countertops and capiz shell Currey and Co. Regatta Pendants from LDC Home, Dessaules’ online retail store. The vintage barstools were re-plated and reupholstered in a Memphis-design-inspired indoor/outdoor fabric and are part of the Collins seating group available through the Joel Dessaules Home Collection.
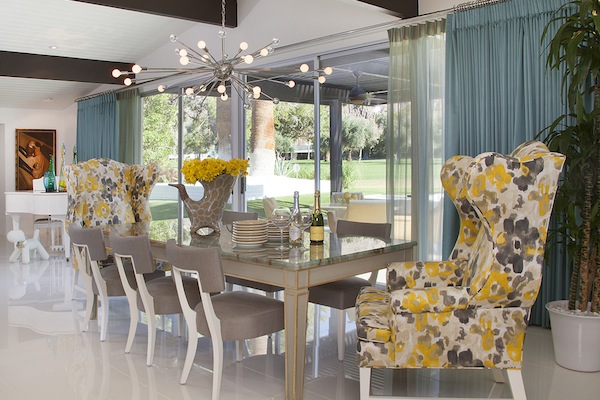
DINING ROOM: Located in the center of the great room and anchored by a Sputnik chandelier. The table is a custom design and features a 2,200-pound mineral slab top that rests on a wood and steel reinforced base. The wingback chairs were custom made and upholstered in an indoor/outdoor fabric.
Credits: Julian Dining Table, available in various finishes, Joel Dessaules Home Collection.
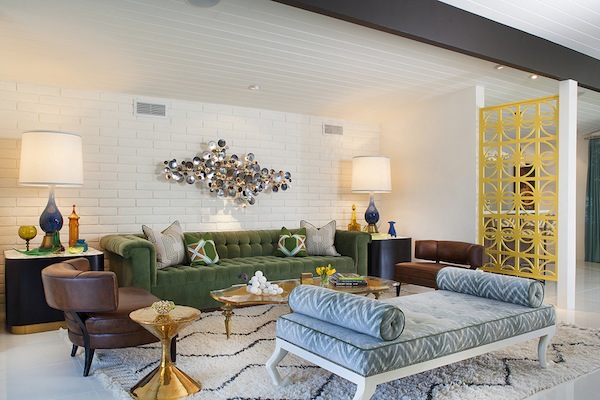
LIVING ROOM: The living room opens to the courtyard pool and the dining room. “The vintage C. Jeré wall sculpture is perfectly at home on the new slump block masonry wall,” says Dessaules. “The room is furnished with a combination of custom and vintage furnishings to evoke a sense of heritage one would expect in a vintage home of this caliber.” Custom side tables flank a 10-foot velvet sofa and have tops made from onyx that rest on a bed of LED lights which glow at night. Vintage table lamps were rewired, finished with new walnut bases, and topped with oversized custom shades.

MASTER BEDROOM: “The master bedroom was designed to evoke a sense of a chic resort or boutique hotel,” says Dessaules. “The bed was designed and custom made for the room which boasts plush custom bedding featuring a reversible duvet cover.”
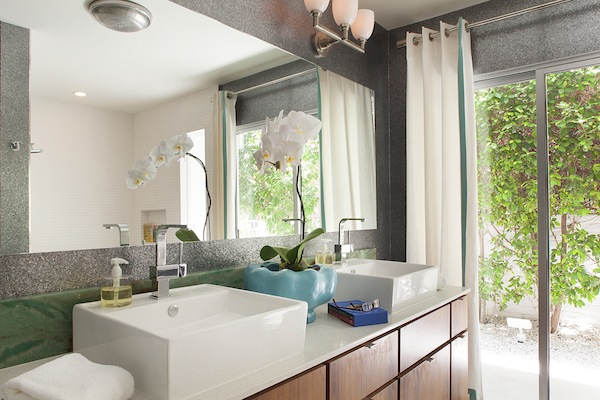
MASTER BATHROOM: The previous homeowners had already installed a new vanity, mirror, and tile in the master bathroom. For a simple makeover, Dessaules updated the lighting with new fixtures from LDC Home. “The walls are covered in a mica paper from Maya Romanoff and the backsplash was made using remnants of the mineral slab from the custom dining table. The linen drapes finish the space allowing for both light control and privacy,” adds Dessaules.
Credits: Wilton Triple Bath Light in Chrome with White Glass, LDCHOME.com.

OFFICE: Dessaules added a slump block rear wall and new bookshelves to the office, which was designed to appear original to the home. “While the bookshelves feature very modern integrated LED lighting, the shelves and desk are finished in a bleached, distressed walnut with chemically blackened hardware and pulls that evoke a sense of heritage,” he says. “During the Palm Springs Modernism Week Home Tour, many commented on this room and questioned if it were original to the home, which was the intention — vintage appeal with modern amenities.”
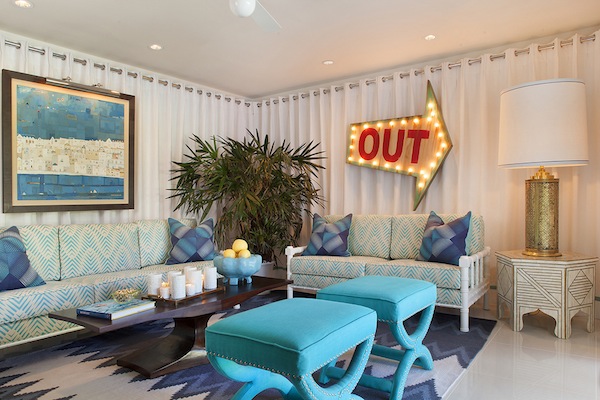
CABANA ROOM: “Designed to enjoy the hottest day in the desert summer, the cabana room, which is the fifth bedroom off of the pool courtyard, seems to be a huge hit with its linen-draped walls, custom bamboo sofas and indoor/outdoor rugs and textiles,” says Dessaules.

POOL: The pool courtyard received a complete makeover. “The homeowners wanted to be able to swim laps in the pool, so I redesigned the existing pool incorporating a swim lane highlighted by inlaid mosaic tile and a swim jet,” says Dessaules. “The existing slump block planter was deteriorated, so we pulled it and replaced it in the same location, but far enough from the pool deck to leave room for drinking glasses. The existing spa was very small, so we redesigned it to fit nine comfortably and we used all of the demolition debris to fill in the deep end to create a more useful tanning shelf featuring custom stainless-steel lounges and a custom-made umbrella.” He also added an audio/video system that’s integrated into the pool courtyard with rock speakers, and an outlet to plug in a portable projector and play movies against the white walls.
Joel Dessaules Design Inc., 803 North Palm Canyon Drive, #6, Palm Springs, 760-864-9499; www.joeldessaules.com
Follow Lawrence Karol on Twitter: @WriteEditDream
Like what you're reading? Then "Like" us on Facebook and "follow" us on Twitter.

