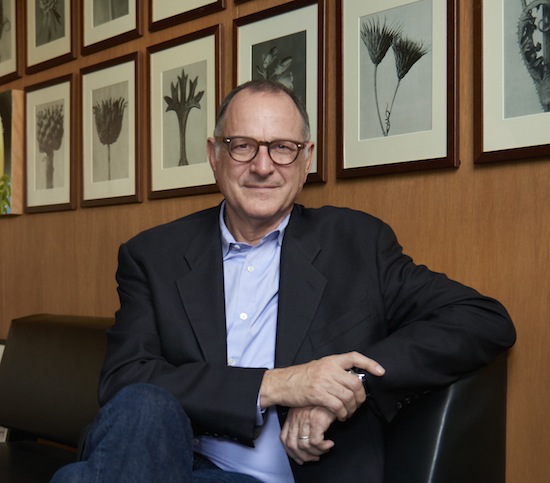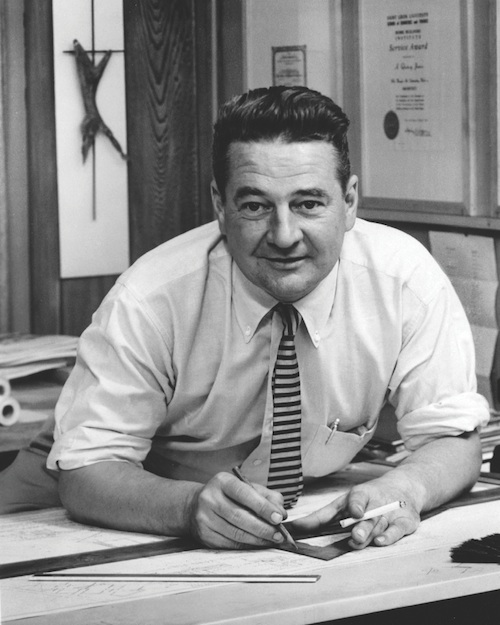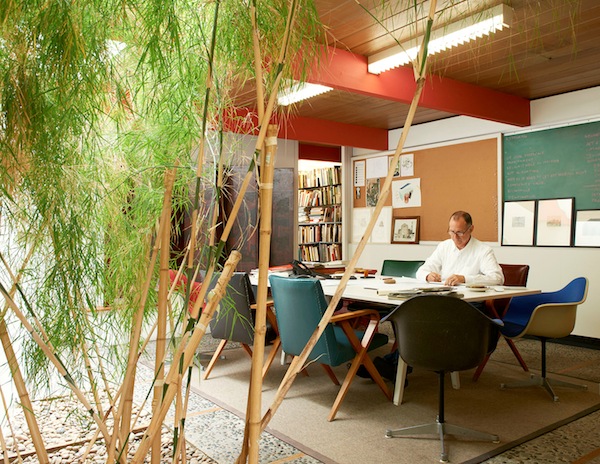
When architect Frederick Fisher participates in a panel discussion Feb. 13 at the Palm Springs Fine Art Fair, the focus will be on Taos artist Larry Bell’s work.
However, the subject matter, light and space, is innate to Fisher’s work.
He is best known locally for designing the Visitors Center at Sunnylands, the 200-acre Annenberg Retreat in Rancho Mirage. Called the “Camp David of the West,” the Visitors Center has recently hosted dignitaries such as President Barack Obama and China’s President Xi Jinping.

photo by Takashige Ikawa/ frederick fisher and partners
Frederick Fisher: “Even in very small spaces, gardens can have an important effect in terms of expanding the space and giving you a connection to nature…”
Fisher grew up in Cleveland, the son of an architect, and came to Southern California to attend graduate school in architecture at UCLA. Since then, Fisher founded his own firm and built an award-winning portfolio that includes academic institutions, museums, and contemporary residences in the U.S., Europe, and Asia. MoMa’s PS1 and a renovation at The Huntington Library are some standout work.
Fisher has always felt there’s a connection between a structure and its surrounding landscape. At the Visitors Center, there’s a panoramic glass entry area that hits the every compass direction.
“When you’re in the middle of the space, you’re connected to nature in every direction,” Fisher explains.
The multi-purpose desert landscape, designed by the office of James Burnett, was created to attract butterflies, birds, and small animals. The gardens were inspired by the Annenberg’s collection of Impressionist paintings.

photo courtesy of frederick fisher and partners
The Walter and Lenore Annenberg Center for Information Science and Technology at Caltech designed by Frederick Fisher and Partners.
“Mrs. Annenberg had a profound love of nature and beauty,” Fisher says.
It was also important for Fisher to create a Visitors Center that was sustainable. Besides desert planting, the center also has geothermal heating and cooling that generates 100 percent of the energy needed.
Fisher describes how the Visitor’s Center and Gardens fits into the established architecture at Sunnylands, designed by Fisher’s mentor, A. Quincy Jones, a leader in the post-Modernist movement.
“The house is the main event, and that’s why people come here, so we didn’t want to overshadow the house in any way,” Fisher explains. “Our architecture was meant not to imitate Quincy Jones, but to be in the spirit of Quincy Jones.”
The large overhanging roof and the way the plaster panels are divided are a nod to Jones’ work.

Photo courtesy of the a. quincy jones foundation
Frederick Fisher purchased A. Quincy Jones's old office in Los Angeles, which brought a connection between the two architects.
Fisher met Quincy Jones once in his office, a brief encounter, but a chance drive-by led him to a longstanding connection to Jones.
“I was driving by his old office in 1995, and saw a ‘For Sale’ sign. I knew Elaine, his widow, so I called and told her that I was interested in buying the building,” he explains.
It was built early in Jones’ career in the mid-1950s to his specifications, a showcase for his architecture business. It’s now considered a Los Angeles landmark. Fisher shudders when he thinks the building could have been torn down to make room for an expanded parking lot for a nearby grocery store.
“When we moved into the building, that’s when I really began a more intense appreciation and interest in Quincy Jones’ work,” he admits. “We consider it working in a really nice midcentury house.”

photo courtesy of frederick fisher and partners
A small conference room in A. Quincy Jones's former architecture offices later occupied by Frederick Fisher and Partners.
Quincy was one of the pioneers of combining indoor-outdoor spaces. “He was a real humanist and he liked to compose his environments in a way that brought people together and stimulated conversation,” Fisher says.
There’s a little planter space in the conference room next to Fisher’s office.
“The sun comes through a skylight and filters through some bamboo,” he describes. “There are five separate gardens so the building winds his way around these gardens. Visually and psychologically, you’re taken out of the space you’re in, into nature.”
He adds, “That’s one of the lessons that architects like Jones learned from Japanese architecture. Even in very small spaces, gardens can have an important effect in terms of expanding the space and giving you a connection to nature, and sheltering you from the outside world.”
“Light, Space and Architecture in Palm Springs”, 3 p.m. Feb. 13, Palm Springs Fine art Fair Theater at the Palm Springs Convention Center. Visit www.PalmSpringsFineArtFair.com for ticket information.
Like what you're reading? Then "Like" us on Facebook and "follow" us on Twitter.