
Prior to his arrival in Palm Springs in 1946, William F. Cody worked with architect Cliff May — who has often been called the father of the California ranch home — and the experience clearly influenced the projects he built in the desert over the next three decades.
Among those projects were clubhouses for the Thunderbird, Tamarisk, and Eldorado Country Clubs, and a number of homes in the country club areas.
Currently on the market, the house featured here — 71051 Tamarisk Lane — was built in 1971 for a Seattle couple and is situated on Tamarisk Country Club. The four bedroom, four-and-a-half bathroom house includes a casita.
“They commissioned Cody to create his masterpiece,” says realtor Dave Kibbey of HOM Sotheby's. “At just under 6,000 square feet, the design is a fusion of modern and hacienda, one which Cody was known for, and is a very unique design. It very much has that hacienda look outside, but when you go inside you can see the modern lines, the high ceilings, walls of glass, and clerestory windows.”
The industrialists/philanthropists owners were pillars in the art community in both Seattle and here in the desert, and works by noted artists such as Viola Frey and Claire Falkenstein fill the interior and exterior of the home.
Architecture aficionados will also be excited to learn that the home comes with the original set of Cody plans and drawings for the property.

ATRIUM: Just to the left of the entrance is a large atrium with glass ceiling panels that slide open with the push of a button. “Cody liked creating spaces that were open, yet private and so that’s what he did with this house,” says Kibbey.
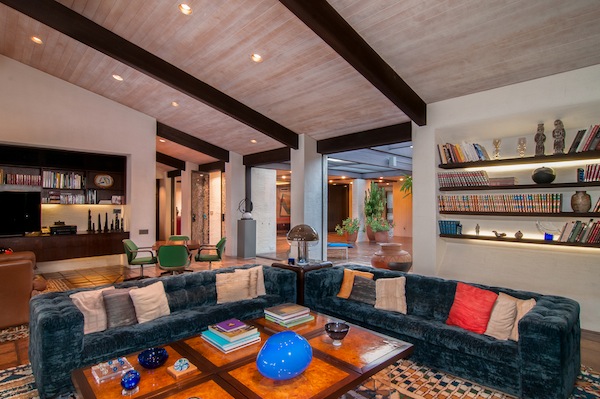
LIVING ROOM: The living room has walls of glass and clerestory windows. “Cody loved to design large spans of space without posts,” notes Kibbey. Sliding glass pocket doors open to a private courtyard and southern mountain views. Crushed navy blue velvet tufted sofas surround a multi-section coffee table on a Lucite base that’s attributed to Vladimir Kagan.
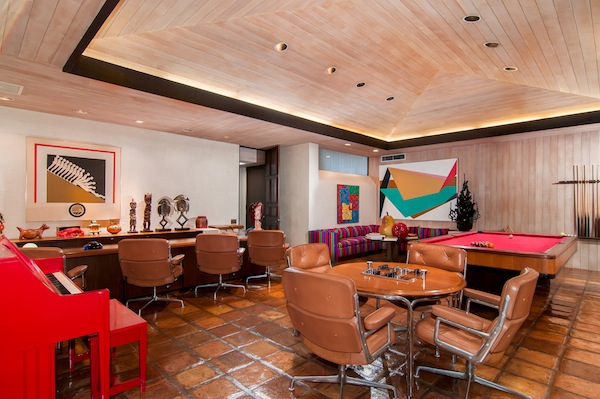
GAME ROOM: Has a full bar and a Delmo pool table. The chrome-plated steel, aluminum, and leather armchairs were designed by Charles and Ray Eames in 1959 for their commission to furnish the lobby of the Time-Life Building in New York City. The striped sectional sofa fabric is attributed to Alexander Girard.
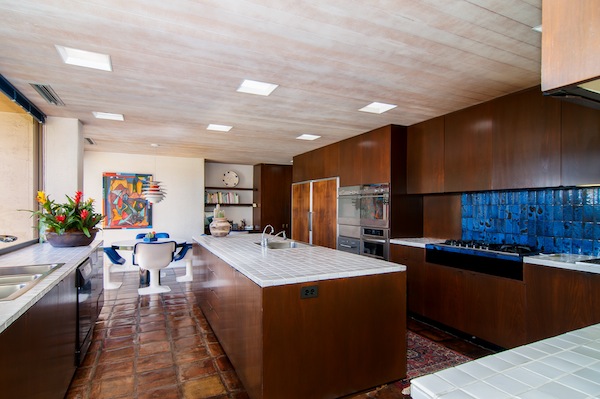
KITCHEN: At the far end of the kitchen is a breakfast area. “This is the way they design kitchens in high-end homes today,” says Kibbey. “Cody kept his unique lines with a counter-to-ceiling wall of glass, both filling the space with natural light and offering big views.” The cabinets are walnut and the appliances include a Sub-Zero integrated refrigerator, Fisher-Paykel stovetop and double ovens, and KitchenAid dishwashers.
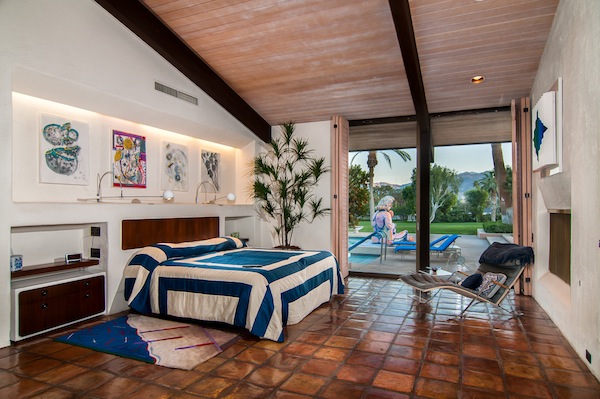
MASTER BEDROOM: The master wing has its own private office. The ceiling is covered in Douglas fir and the walls are a rough plaster finish that continues throughout the entire house. “Everything is original, there are solid, eight-foot-tall walnut doors throughout, and solid walnut built-in desks,” says Kibbey. “Cody also designed all the unique tiles in the bathrooms, kitchen, and other areas of the house.”
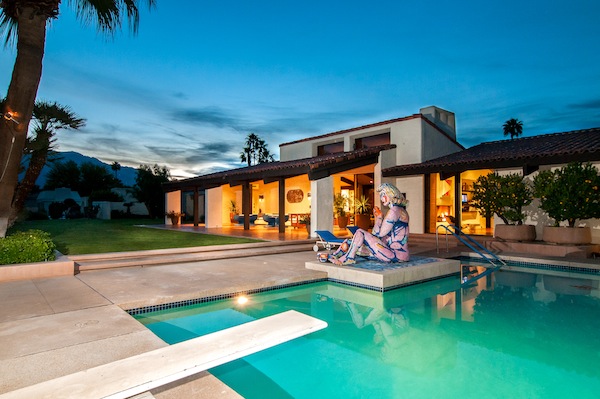
BACK YARD: The home sits on a double lot, just about three-quarters of an acre, that’s elevated to offer views of both the southern and western mountains, and privacy. The sculpture is by Viola Frey. All of the home’s artwork is available for purchase outside of escrow.
Follow Lawrence Karol on Twitter: @WriteEditDream
Like what you're reading? Then "Like" us on Facebook and "follow" us on Twitter.