
Powder rooms, like a middle child, often feel neglected.
They are no less loved than their flashier master and guest bathroom siblings, but they occasionally don’t receive all the attention they deserve.
That certainly won’t be the case if you invite Jeffrey Jurasky into your home. Over-the-top powder rooms are one of the multitalented designer’s specialities.
“Almost from the start, my firm concentrated on custom homes from the ground up which allowed me to be ‘ultra-creative’ without having to reimagine existing spaces,” he says.
Jurasky attended the College of Architecture at California Polytechnic State University at San Luis Obispo. He moved to Palm Springs in 1979 after graduation and took a job working in graphic design, his college minor. But he soon found himself missing architecture and joined Steve Chase Associates as a design associate in 1983 before founding his own firm, Jeffrey Jurasky & Associates, Inc., in 1987.
If you’re looking to add some pizazz and pure unadulterated fun to your powder room, the spaces featured here will give you plenty of ideas and inspiration.
Mirada neighborhood
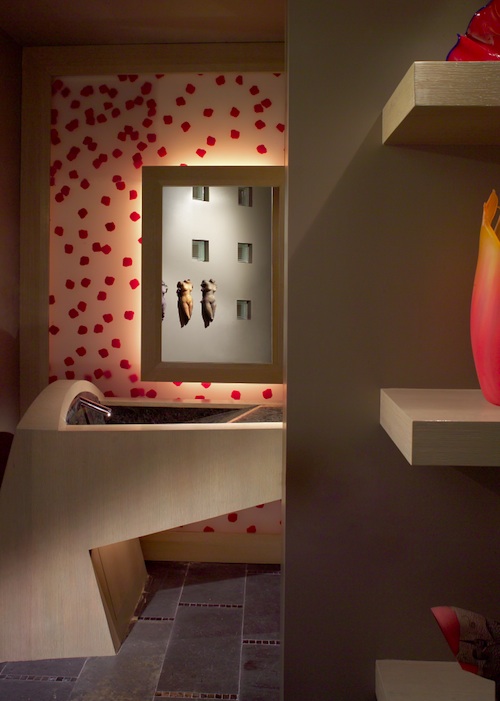
Jurasky explains the design concept behind this room, as with the whole house, was to be very clean, contemporary, and imaginative since this was the first custom home built in the newer section of the Mirada neighborhood behind the Ritz-Carlton in Rancho Mirage. The appeal to the prospective homebuyers had to be maximized.
“The view that you see here is from behind-the-wall that separates the toilet from the entry door with the custom wood Pullman cabinet beyond,” says Jurasky. “It’s bleached white oak, similar to the shelving in the foreground, and it stands four inches from the backlit acrylic wall that the mirror is mounted on. The red dots are rose petals sandwiched between acrylic panels.”
A custom stone sink is inset within the Pullman cabinet.
The Reserve Club
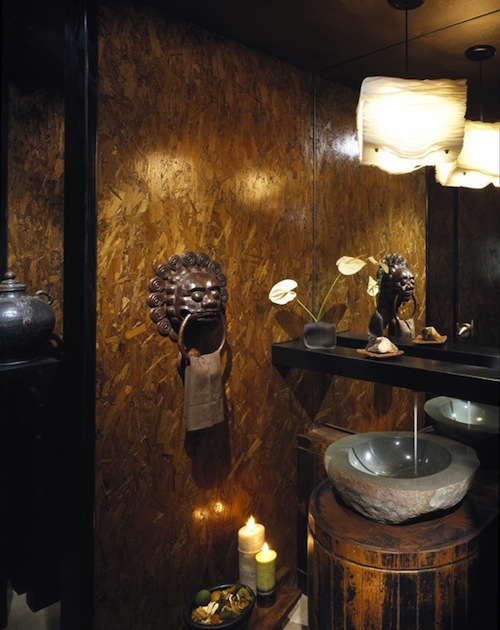
“This powder room is part of a very Japanesque contemporary home at The Reserve Club in Indian Wells,” says Jurasky. “The walls are clad in everyday wafer board from Home Depot, then bleached and dyed with a bronze dye to allow the fibers to ‘pop’ as metallic shards. The blued-steel bridge, or shelf, that runs across the floor-to-ceiling mirror also acts as the water source as it spills from the underside of the bridge into the hand-carved stone sink.”
The sink stands on a replica of an Asian tea barrel.
Bighorn Golf Club
Located in the Bighorn Golf Club, Jurasky says this contemporary custom home features woodwork, steel, and stone with an Asian flair.
“Situated on the side of the mountain, this is a room that was to be quiet and simplistic with the materials of the home,” he says. “Featured over the wooded plank floor is a blackened-steel base that supports the natural, sliced mahogany wood slab. The mirror is inset into the wall and is framed in the blackened steel similar to the glass block opening. Those steel ‘sills’ at the glass blocks also function as concave shelves that are filled with black river rock, which is also on the rear wall of display niches where glass-art pieces are displayed.”
Asian Inspiration
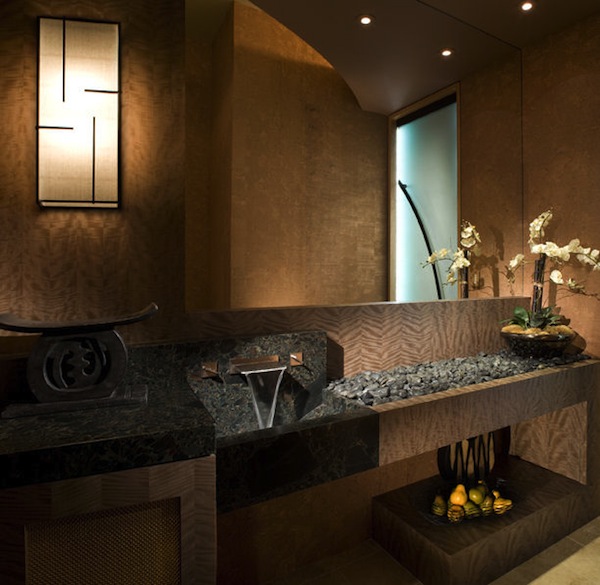
Asian inspiration is also on display in this powder room with bronze-dyed anegre [a type of hardwood] veneers and a granite sink that is an extension of the Pullman cabinet.
“This home is a very clean architectural statement so the rooms have been conceived similarly,” says Jurasky. “The handmade sconce, the sweeping steel handle on the entry door, and the perimeter door lighting are the unique features of the room. The glass entry door illuminates by LED when the door closes over a sensor in the frame.”
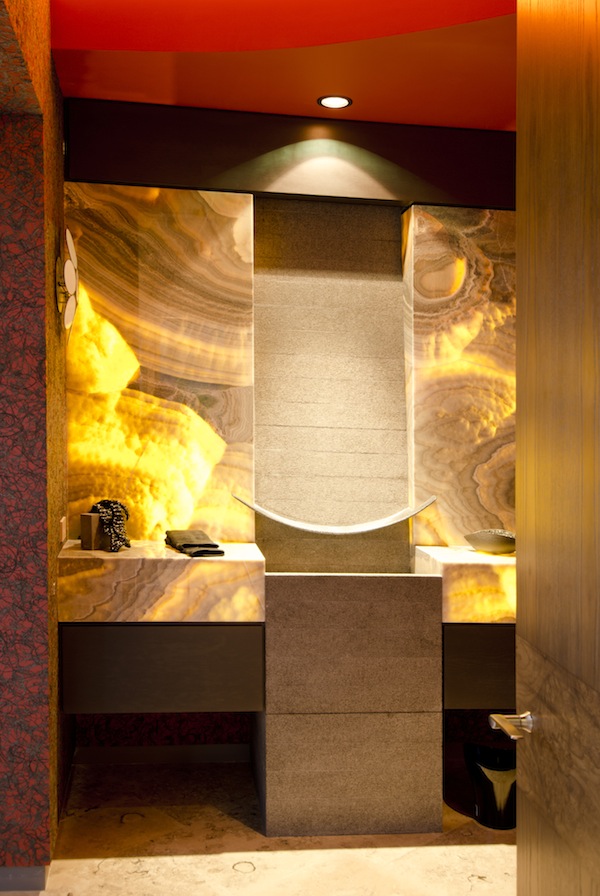
When Jurasky says the drama of the backlighted onyx on both the walls and the counters in this space are truly eye-popping, he’s not kidding.
“This powder room takes advantage of a translucent stone black onyx that flanks the water chute of horizontally-grooved basalt stone where the water reservoir is up at the ceiling height behind the steel valance,” he adds. “A motion sensor in the side wall activates the pump and the pre-temperature set water cascades down and off of the cast aluminum scupper [an outlet for draining water] into the basalt stone sink. The walls are covered with a woven pulp wall covering that exposes the Chinese red-painted under-surface.”
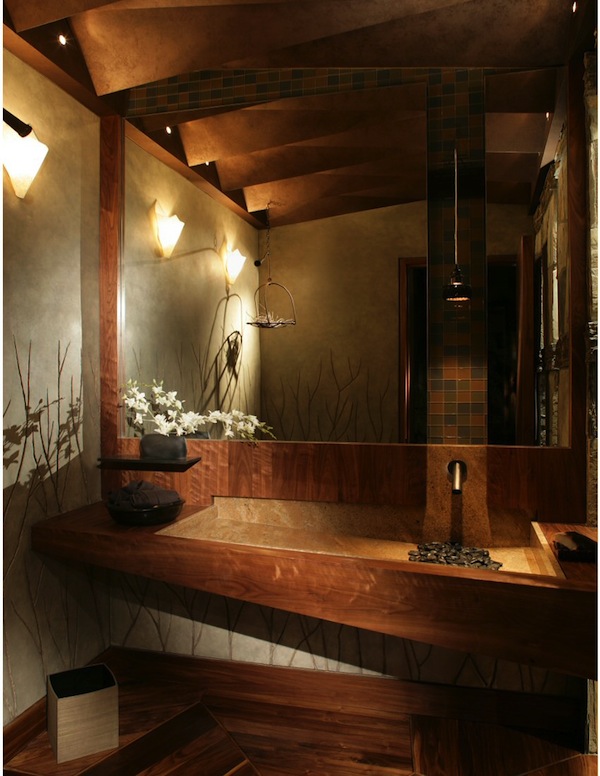
“This Japanesque-styled powder room is very rich and organic with the focus on the walnut Pullman cabinet and the mirror wall, along with hand-troweled plaster walls,” says Jurasky. “A lone pendant hangs above the drain location where black river rock disguises the pooling water at the bottom of the sloped stone sink. This water is also subject to a motion sensor to activate the flow. The plaster wall has a tree branch pattern routed into the surface and is then burnished as though it was burnt into the wall. The origami-like ceiling is also wooden and has LED accent lights highlighting the folds.”
Reflected in the mirror is a hanging metal bird’s nest with ceramic bird eggs nestled within.
Inset photos courtesy of Ethan Kaminsky Productions except for the backlighted onyx powder room.
Jeffrey Jurasky & Associates, 687 N. Palm Canyon Drive, Suite A, Palm Springs, 760-325-1090, www.jjandadesign.com
Like what you're reading? Then "Like" us on Facebook and "follow" us on Twitter.
