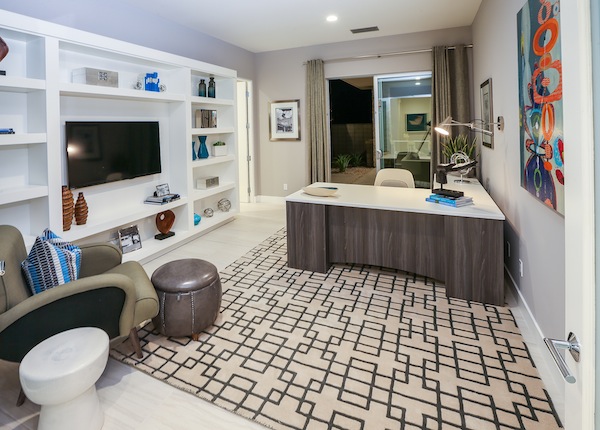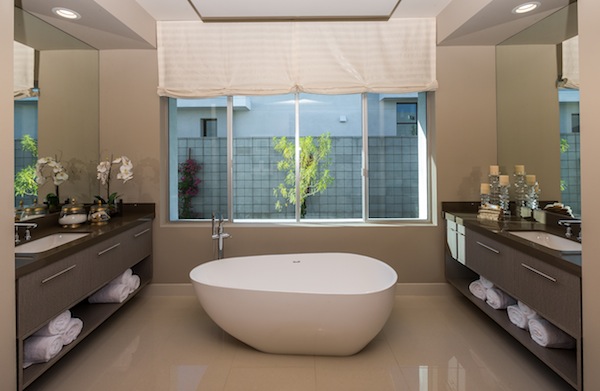
If you’re in the market for a new home, location is most likely one of your main priorities. So chances are you would feel like you were in good company with neighbors such as Mission Hills Country Club, Sunnylands, and Tamarisk Country Club.
Nestled among those communities is exactly where you’ll find Verlaine Rancho Mirage, a new project comprised of just 17 homes being built by GHA Companies.
“Architecturally, Verlaine is an example of the desert modern style — fresh, edgy, charismatic lifestyle homes that spark emotion,” says Mario J. Gonzalez, CEO and President of GHA Companies.

The fireplace wall in the great room of Residence 1 has a wet bar and wine refrigerator. The home is 3,233 square feet.
The Orange County-based architecture firm Mark Scheurer and Associates designed the homes. “Mark Scheuer put a fresh spin on the popular midcentury modern style with clean, sophisticated lines, and roof lines that create a dramatic feel combined with refined vertical and horizontal lines,” adds Gonzalez.
Three fully decorated models, representing the three residences buyers can choose from, opened on July 1 and the 17 home sites range in size from 15,000 square feet to 1.5 acres. The homes themselves range from 3,233 square feet to 4,059 square feet.

The master bedroom in Residence 2. All three of the floor plans have three bedrooms, each with its own en suite bathroom.
Interior features include gourmet kitchens with quartz slab countertops and Thermador stainless steel commercial appliances, serene spa-inspired master baths with Arris by Moen fixtures, and LED recessed lighting throughout the house. Outdoors you’ll find pools and spas with tanning shelves and pebble sheen surfaces, cooking areas, fire pits, covered patios, landscape irrigation, and exterior lighting.
The homes also come standard with solar systems, tankless water heaters, and insulated walls.

Residence 2, which is 3,686 square feet, has a room that can serve as a separate den, office, or guest suite.
“Heating and air conditioning, pool equipment, windows and appliances are all designed to meet or exceed the guidelines imposed by the new Cal-Green California Energy Codes, including energy efficient low-drought landscaping and reflective roofing materials,” says Gonzalez.
He notes that the company believes potential buyers will be a mix of those looking to scale down, as well as successful middle-aged professionals, although the homes have been designed to mesh with a variety of lifestyles and age groups.

All three floor plans feature built-in furniture-quality cabinetry and gourmet kitchens with quartz slab countertops and Thermador stainless steel commercial appliances.
“It’s really about the location. Verlaine is situated in the heart of Rancho Mirage within close proximity to the new Ritz-Carlton, numerous entertainment options, shopping, first-class medical facilities, and two great golf courses in Mission Hills Country Club to the north and Tamarisk Country Club to the south,” says Gonzalez. “We even offer social membership to Mission Hills, which is just a short walk or golf cart cruise from Verlaine. If this sounds like it fits your lifestyle, Verlaine may be right for you.”
Verlaine Rancho Mirage, 36740 Verlaine Drive, 760-328-1600; www.ghaverlaine.com

The master bathroom of Residence 3. The home is 4,059 square feet and has a separate guest casita with an en suite bathroom.
Follow Lawrence Karol on Twitter: @WriteEditDream
See his other real estate and interior design profiles: Home Front
Like what you're reading? Then "Like" us on Facebook and "follow" us on Twitter.