
Several months ago, we reported that well-known midcentury architect Hugh Kaptur had designed three new homes that were under construction in the Little Tuscany neighborhood of Palm Springs.
The recently completely project, built by Bradley Lorne Homes, is dubbed Kaptur Court. During the grand opening event hosted by realtor and interior designer Neil Curry of NDC Homes, Inc. we toured the model home’s stylish interiors and chatted with Kaptur.
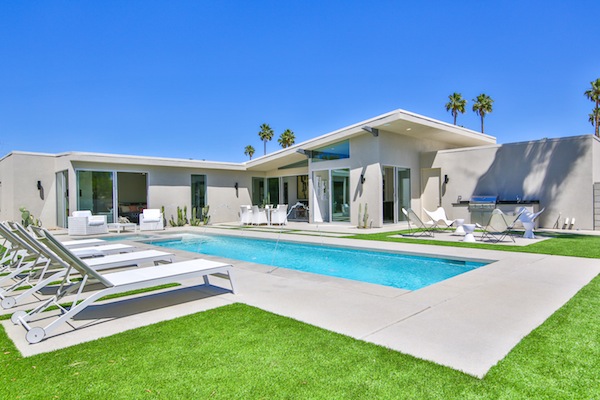
BACKYARD: Each of the homes sits on approximately one-third of an acre and has a swimming pool, spa, and an outdoor dining/grill/bar area for entertaining.
“Neil did a great job,” says Kaptur. “The colors are great, the furniture’s great — it’s very impressive.”
The floor plan is basically the same as one Kaptur designed in the 1950s. But the square footage has increased from 1,586 to 2,150 square feet, the hallways are wider, and the ceilings are taller.
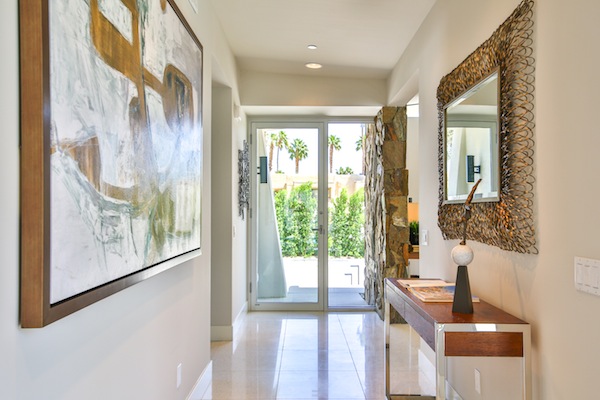
ENTRY: The hallways are wider than in the original 1950s floor plan. The model home’s interior was designed by Curry and furnished to be sold turnkey. All three homes feature 24-inch by 24-inch Italian terrazzo flooring.
“It’s the ’50s, but on steroids,” says Kaptur. “Back then everything was 8-foot ceilings and all the studs were cut to 8 foot as standard. So if you went to anything other than 8 foot, the lumber costs went up quite a bit because it was all special cut.”
Kaptur also notes that even back in the ’50s, people who came to the desert wanted their homes to have a desert feel, which led to the ubiquitous indoor/outdoor living we still love.
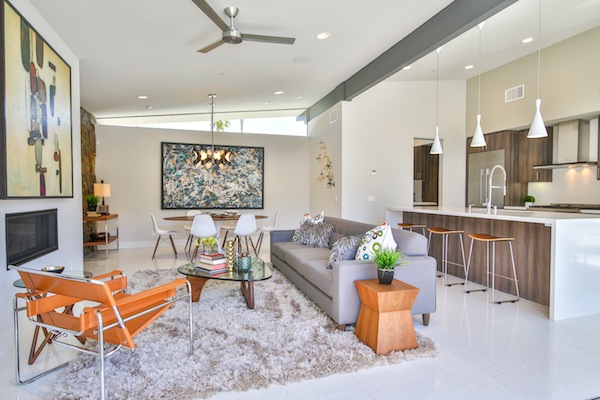
GREAT ROOM: The living room is furnished with a custom sofa from G. Romano, a Marcel Breuer Wassily Chair in cognac leather, and a champagne shag rug by Feizy. The dining area is anchored by an oval Saarinen Tulip Table with a walnut top and dining chairs by Eames. The kitchen features fully-integrated and built-in appliances from Fisher & Paykel’s new seamless line. Included are an 80-inch refrigerator, 36-inch professional range, 36-inch range hood, double ovens, a warming drawer, double dishwasher, integrated microwave, and wine refrigerator. The cabinets are custom made with a woodgrain thermofoil in a gray-washed walnut. The countertops are a Greenguard-certified quartz. Buyers for the homes on Lots 2 and 3 will have a choice of countertops.
Curry notes that now that the homes are complete, buyers will be most attracted to the architecture, easy living, and the incredible outdoor spaces with amazing mountain views.
The model home’s interior was custom designed by Curry and furnished to be sold turnkey. “The high-end furnishings package [custom furniture, custom art, accessories, and outdoor items] are all available outside of escrow and feature some amazing reproduction midcentury pieces,” he says.
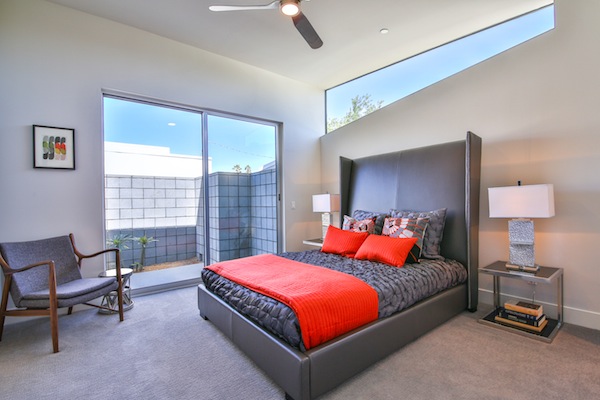
GUEST BEDROOM: The light-filled bedroom at the front of the home has a custom-designed high-back leather bed in gray, a Finn Juhl 45 chair, and lamps from Arteriors Home.
The model home is on Lot 1 and is priced at $1,495,000. Lots 2 and 3 will be semicustomizable and sold with allowances for buyers to customize carpeting and closets, as well as the landscaping and outdoor entertaining features such as a fire pit, kitchen, cabana, pool finish, and more.
Lots 2 and 3 are base-priced at $1,395,000 with finish allowances.
Kaptur Court, Neil Curry, Realtor, 760-285-2349, [email protected], Bennion Deville Homes
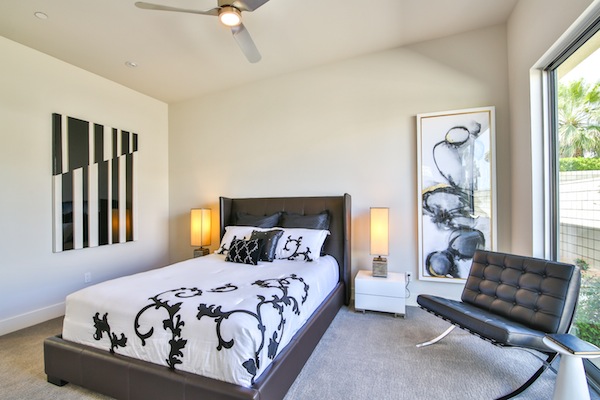
GUEST BEDROOM #2: Another bedroom is furnished with a custom-designed wing bed in espresso leather, a black leather Barcelona chair, lamps from Arteriors Home, and custom artwork.
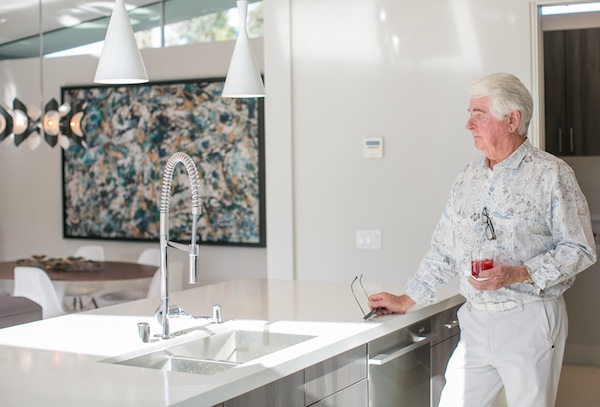
Architect Hugh Kaptur at the grand opening of Kaptur Court.

JACK-AND-JILL BATHROOM: All of the bathrooms in the home have floating under-lit vanities with quartz countertops. The two guest bedrooms share a Jack-and-Jill bath that features a European walk-in shower with a floor-to-ceiling 24-inch by 24-inch designer porcelain tile and a Carrara marble shower pan in a beehive geometric design behind frameless floating glass. “The ‘john,’ as Kaptur calls it, is enclosed with etched frameless glass for privacy,” notes Curry.
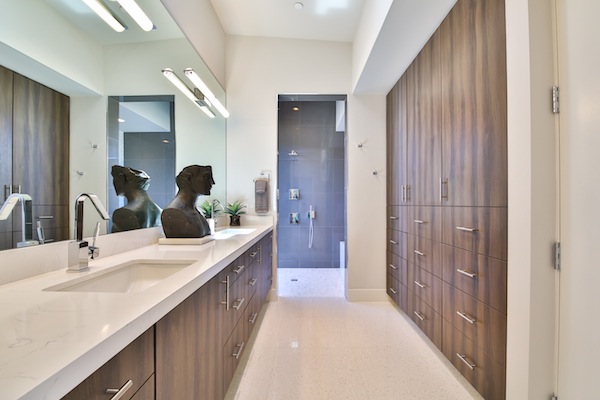
MASTER BATHROOM: The master bath retreat features a 12-foot, dual-sink floating vanity with quartz countertops, a large walk-in wet room with designer tile in a geometric Carrara marble, a rain shower, handheld wand shower, and deep soaking tub. An oversized built-in dresser makes this area feel like a true master retreat.
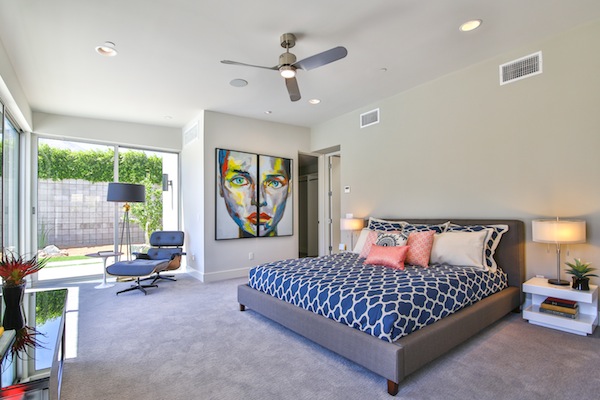
MASTER BEDROOM: The custom-designed platform bed in the master bedroom is upholstered in a gray/brown tweed. The standing lamp is by Arteriors Home and the artwork is custom. The standard carpet in the bedrooms is a Shaw Tuftex called Happy Hour. Buyers can choose from many other color schemes and also upgrade the carpeting.