
Earlier this year, we took a first look at 18@TWINPALMS, a new development that had just broken ground behind the Ace Hotel in Palm Springs.
• See post: 18@TWINPALMS Offers Midcentury Modern Influence with 21st Century Tech
While some homes are still under construction, a number of them are now finished and the model home was revealed at a recent grand opening event.
“At just under 1,800 square feet, featuring three bedrooms and two baths and an open concept social living/dining/kitchen, they live large,” says realtor Neil Curry of NDC Homes, Inc., Bennion Deville Homes.
“Buyers also love our ‘gallery’ [a hallway that connects all the bedrooms to the main living space]. It is dramatic! Typically a long hallway like ours feels dark, narrow, and a waste of space. But we worked hard with the architect to make it wider than the standard hallway, added clerestory windows for natural daylight, and strategically placed art lighting so buyers could decorate this space to be a true art gallery feature in their new home.”
18@TWIN PALMS, 797 East Twin Palms Drive, Palm Springs, 760-285-2349, [email protected]; Neil Curry, Realtor, Neil [email protected], Bennion Deville Homes

The original rendering of the home on Lot 18.
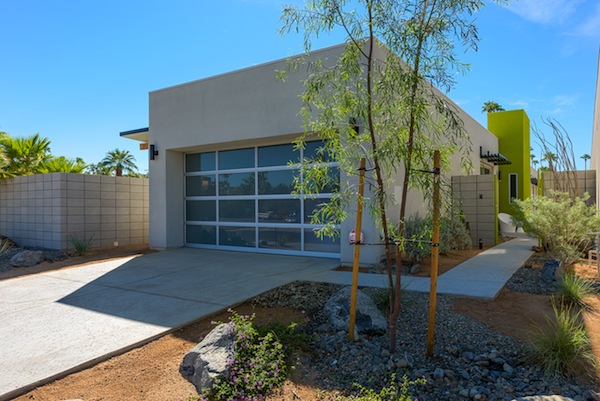
The exterior of the model home. The perimeter walls surrounding the units are all block with electric security gates at the entry of each property. The color on the exterior is called Vail, a warm off-white with a gray undertone.
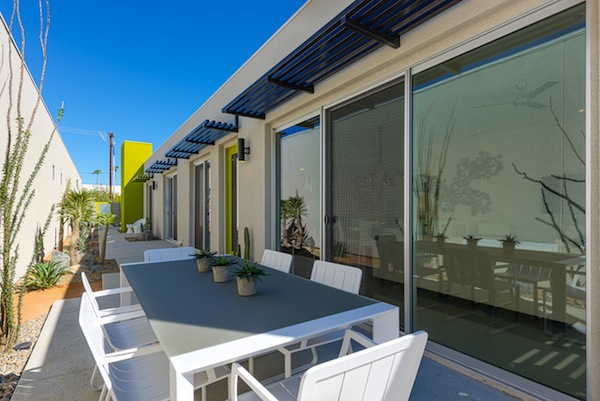
“Our aluminum eyebrows are a ‘modern’ element meant for architectural detailing and also serve as a practical feature helping to defuse the sun line into the home,” says Curry. “The aluminum up/down exterior lighting is again a nod to midcentury.”
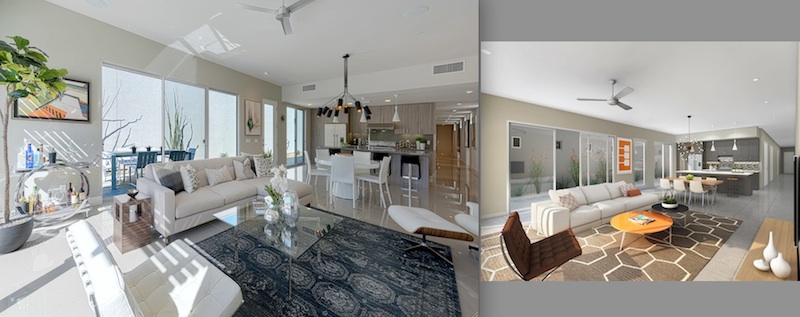
Expectations equal reality in a comparison of the rendering (right) and finished open concept living/dining/kitchen space. The porcelain tiles are 24 inch by 24 inch and are available in four colors. The model home features tiles in a green/gray tone. The kitchen appliances are Fisher & Paykel and include a 36-inch, five-burner and wok burner range with XL oven, a 36-inch range hood, double-drawer dishwasher system, microwave drawer, and a 36-inch refrigerator. The countertops are quartz and the cabinetry is a thermofoil wood laminate. A selection of three cabinet colors is available—gray/brown, blond, or espresso.
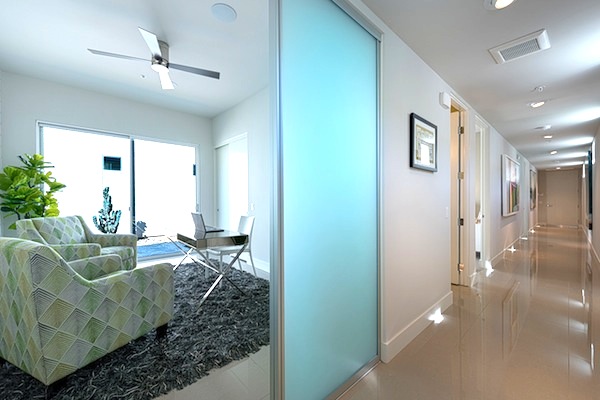
A long hallway, or gallery, connects the three bedrooms with the main living space.
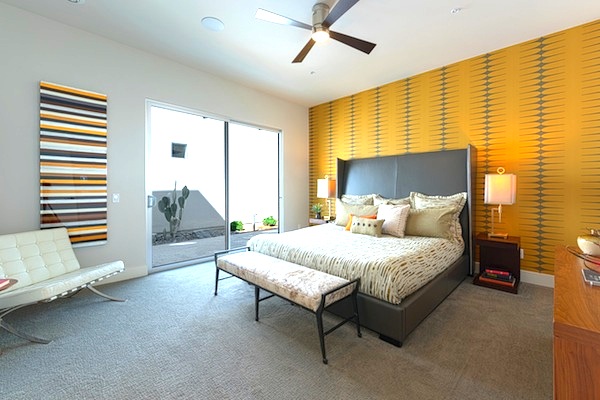
The large master bedroom in the model home features Shaw Tuftex Tradewinds carpet. Buyers can chose from four different carpet colors.

The bathrooms have porcelain flooring, the shower pans are a Siberian white limestone with white limestone and glass accents in the shower niches. The fixture package includes faucets and hardware from Grohe, Axor, and Fresca, as well as lighting by Possini. The sinks and duel flush toilets are by Kohler.
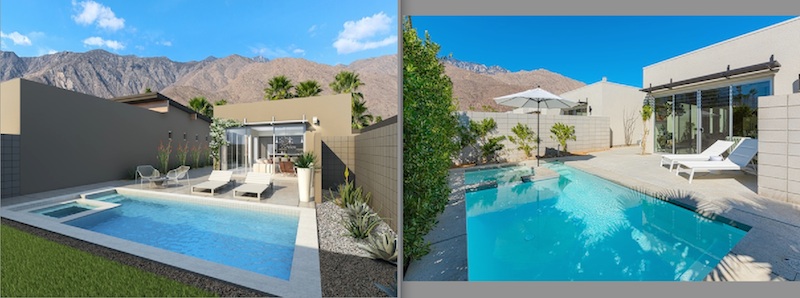
A comparison of the backyard rendering (left) with the actual finished exterior. “The outdoor finish package is the same in all homes and offered as a ‘Standard Feature’ included in the purchase price,” says Curry. Those features consists of front, side, and back landscaping, patios, a pool/spa, and front landscape lighting.
Follow Lawrence Karol on Twitter: @WriteEditDream
See his other real estate and interior design profiles: Home Front
Like what you're reading? Then "Like" us on Facebook and "follow" us on Twitter.