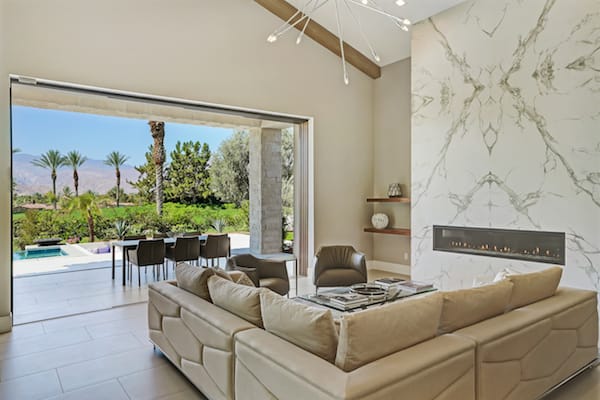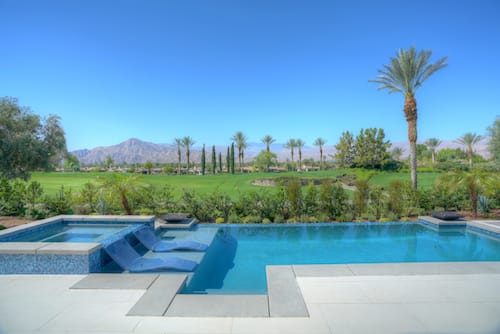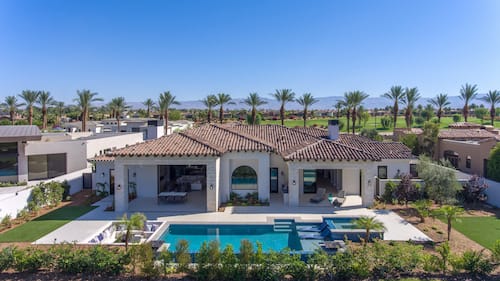
The Toscana Country Club in Indian Wells calls itself a place “where friends are joined in a celebration of a Tuscan-inspired lifestyle ... This is la dolce vita.”
If it’s the sweet life you’re looking for, you may want to check out this contemporary Mediterranean estate at 43123 Via Siena that’s on the market for $4,999,999. The five-bedroom, six-bathroom, 6,300-square-foot home is the last new-construction, custom-built property available in Toscana that has unobstructed, south-facing mountain views.
Its dramatic, arcade-like entry — flanked by two low walls with narrow, linear fire pits — opens to a large courtyard with a seating area and a gas fireplace.
The great room has 18-foot ceilings with custom wood beams and a fireplace clad in marble that was imported from Spain.

The backyard's sunken seating area with a fire pit has stellar views of the golf course and mountains.
Motorized pocket sliding doors open the room to vistas of the 36-hole Jack Nicklaus Signature Golf Course. There’s also a climate-controlled, glassed-in wine cellar in the nearby bar area. The modern designer kitchen features walnut cabinetry, marble countertops, an integrated refrigerator and dishwasher, and Wolf and Sub-Zero appliances.
The entire house can be controlled via iPad, allowing you to program music, lighting, the fireplaces, pool, heating, and air conditioning. The interior design is, “Newport Beach meets the desert,” says real estate agent Richard Bartholomew of The Agency. “There are large open spaces with soothing colors and high-end cabinetry.” (The home’s custom-designed Italian furniture is included in the sale.)

A designer kitchen features walnut cabinetry, marble countertops, an integrated refrigerator and dishwasher, and Wolf and Sub-Zero appliances.
All of the bedrooms have ensuite bathrooms, and there’s a detached casita with one bedroom, a kitchen, and a living room with gas fireplace. The master suite — which is open to golf course and mountain views — offers large his-and-hers closets, a spa-like en-suite bathroom with a programmable steam shower, soaking tub, and imported marble finishes.
Outdoors, you’ll find a large, covered dining area with a television, gas fireplace, and overhead heat lamps; a spa and saltwater pool with tanning shelf; a seating area with a sunken fire pit; and a built-in grill.
Bartholomew notes that Toscana is, “an active social club with world-class facilities, two clubhouses, a lavish spa, a five-star resort pool, extensive wine cellar, and a fully staffed gym.”
For more information, contact Richard Bartholomew, 760-895-7104, [email protected].

The great room has 18-foot ceilings with custom wood beams and a fireplace clad in marble imported from Spain. Motorized pocket sliding doors open the room to the exterior.

The saltwater pool includes a tanning shelf.

The backyard is ideal for entertaining. A large, covered dining area (at left) has a television, gas fireplace, and overhead heat lamps.