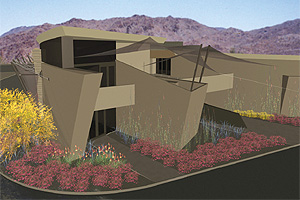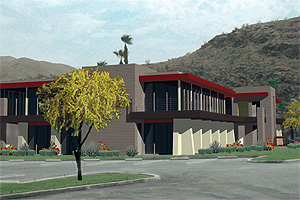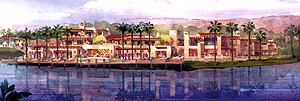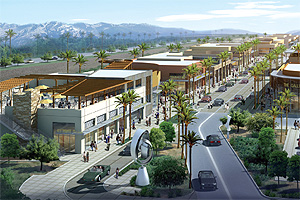
Graceful fabric sails and angular rooflines provide the shade, and water features offer a refreshing soundtrack for many commercial structures on the drawing board and under construction in the Coachella Valley. It’s a boom of contemporary modernism, taking cues from the midcentury style and adding eco-friendly, state-of-the-art amenities. And it’s growing more sophisticated every day.
The newest commercial structures also boast forward-thinking amenities, such as covered parking, communal spaces, and covered walkways.
Developers are using large, climate-sensitive windows to take advantage of mountain views. In fact, the latest buzzword in the business is LEED (Leadership in Energy and Environmental Design) — a U.S. Green Building Council certification that an overall building site is environmentally responsible, profitable, and a healthy place to live or work.
“We’re seeing solar panels integrated into roof designs that don’t just look like a tacked-on afterthought,” says Randal Bynder, Rancho Mirage community development director. “We want to see exterior equipment behind walls with surrounding shrubs. Those details are what separate projects in the valley from nonresort communities.”
Architect Narendra Patel’s Riverview building in Rancho Mirage integrates solar panels into the roof’s design following a pattern that complements its shape. When completed next year, the building — the first in Rancho Mirage to gain LEED certification — will include ventilated floors, sun shading, and optimum use of natural light and air. Even nonsolar commercial buildings will incorporate energy savings. Fabric shades similar to those at Palm Springs International Airport will appear in the desert’s new commercial architecture. “It’s that type of sweeping design that holds lots of visual interest,” says architect Tim Holt of the Rancho Mirage Architectural Review Board. Outside, indigenous desert plants and trees that require little water and withstand the desert’s extreme climate round out most new designs.
While contemporary modernism has become the prevailing aesthetic, look for individual interpretation to distinguish the newest commercial buildings.
|
|
|
RIVERVIEW OFFICE BUILDING Illustration Courtesy Patel Architecture “This building is a part of our campaign toward ecologically progressive architecture,” says Narendra Patel, principal of Patel Architecture. It includes windows that open from top and bottom, allowing cooler morning air in from the ground. During hot afternoons, opening the top allows warm air to escape, resulting in natural climate control. To accomplish this, Patel determines longitude and latitude that tracks the sun’s path. He then angles the windows and extends the eaves so the sun never directly hits the window. “Everything starts from the site,” he says. “I use it to maximum advantage for protection from the sun, and then I create something that is appropriate for it and the use and time that we live in.” Earthy colors help the building — with its subtle desert tones and signature curivilinear walls — blend with its natural surroundings. |
|
|
|
TWO HAWKEYE PLAZA Illustration Courtesy Prest/Vuksic Architects Prest/Vuksic’s office project, Two Hawkeye Plaza sits on Highway 111 next to Kobe Japanese Steak House and One Hawkeye Plaza. The site’s difficult access and Rancho Mirage’s height and setback restrictions create several design challenges. This office building promises a distinct desert look with shade structures instead of the heavy verandas influenced by Spanish or Mediterranean style. “This architecture evolved with an awareness of climate,” John Vuksic says. |
|
|
|
KESSLER OFFICE BUILDING Illustration Courtesy Prest/Vuksic Architects “We like to do contemporary with simple details,” says Dave Prest of Palm Desert-based Prest/Vuksic architects. “As desert architects, we look to design a building that belongs in the desert, one that is energy efficient with deep overhangs and lots of sun protection. This building is simplicity, yet has a sculptural quality.” In their latest buildings, Prest and partner Vuksic infuse the aesthetic values of Palm Springs’ architecture icons Donald Wexler and William Cody. |
|
|
|
VILLAGE AT UNIVERSITY PARK Photo Courtesy Prest/Vuksic Architects The Village at University Park, a large retail complex near the Palm Desert campuses of UC Riverside and CSU San Bernardino is another Prest/Vuksic project in desert colors. But this time the team employs a “mercantile edge” — that is, deep recesses with clean lines. “This allows retail tenants flexibility and visibility to express themselves through signage, displays, and awnings, which add an additional layer of architecture,” Prest says. |
|
|
|
HENDERSON BUILDING Illustration Courtesy Patel Architecture Patel worked closely with the City of Palm Desert to design its community building. The LEED-certified structure will house meeting rooms and the Palm Desert Chamber of Commerce. Located next to the city’s visitor center (also LEED certified), the Henderson Building’s architecture complements and integrates well with its neighbor. The building takes advantage of abundant natural light with multiple windows, yet its design incorporates shade elements around them. “That is a challenge, and we’ve [overcome] it here,” Patel says. |
|
|
|
SILVERROCK RESORT’S LA SOLANA Illustration Courtesy Kiner Communications La Solana, a boutique hotel at SilverRock Resort, features “Old Mexico with contemporary Mexican influences,” says Ted Lennon, president of Lowe Destination Development Desert Operations. The City of La Quinta wants a property that is unique, yet complementary with the rest of the city’s architecture. To accomplish this, Oz Architects of Scottsdale, Ariz., uses rough-hewn beams, stone walls, and dramatic textures throughout the 14-acre development. Yet contemporary elements, such as expansive windows with sleek lines and steel dividers, are incorporated into the design. “This allowed us to maximize the light and the relationship between interior and exterior,” says Lennon, who calls the result “rustic desert modern.” |
|
|
|
MILES CROSSING Illustration Courtesy Kiner Communications Miles Crossing promises a dining and shopping destination with 160,000 square feet of mixed-use space. Six restaurants — including Chop House, California Pizza Kitchen, and Le Paon — are expected to open here in fall 2008. The architecture of choice is “contemporary desert 21st century,” says Michael Kiner, one of the developers. Nadel Architects’ modernist approach emphasizes simplicity. “We’re taking geometric forms and using them to create an understated image,” says Page Winkler, managing director of Nadel Architects of San Diego. |
|
|
|
TEEN AND SENIOR CENTERS Illustration Courtesy W.W.Cot/Mills Architects Indio’s new teen and senior centers may hold the most surprise of all new projects. The teen center across from Indio High School uses Googie architecture, the signature modern style epitomized by the 1950s Los Angeles restaurant chain Norm’s. The building has many angles in steel, creating whimsical movement in the architecture. “We used the arch found in ’50s fast-food restaurants and added funky rooflines so the teen center would be young and hip,” says Kevin Ames of the Palm Springs architecture firm WWCOT/Mills. Indio City Manager Glenn Southard says the city sought a building with “cool architecture that would attract the kids.” The senior center around the corner is linked architecturally to the teen center as its “conservative older cousin.” |
|
|
|
INDIO FASHION MALL Illustration Courtesy Kiner Communications/Weintraub Financial Services Indio Fashion Mall is on the verge of a major renovation. If the city approves owner/developer Richard Weintraub’s plans (this is the fourth round), we’ll see architecture with a Latin influence. “It’s very clean and crisp, using lots of sharp angles, bold water features, and desert landscaping, such as palm trees and cactus, in an organized and formal presentation,” Weintraub says. Colors will include purple, fuchsia, brown, and mauve. “We have a contemporary look in the style of [Mexican architects] Luis Barragan and Ricardo Legorreta.” |
|
|








