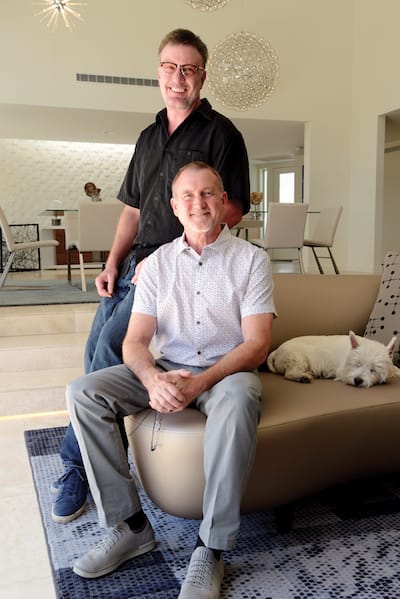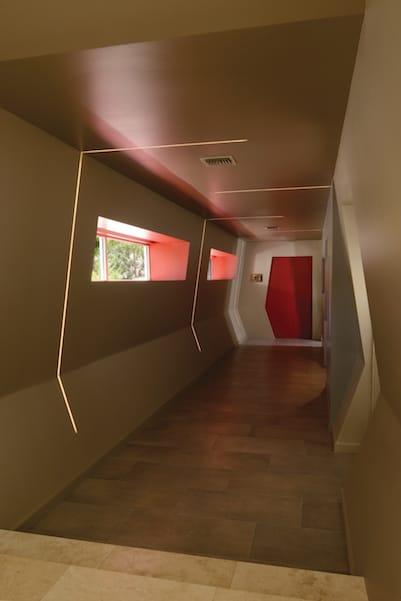
No strangers to renovations, Glenn Hessel and Mark Kendrick had lived in a 110-year-old Victorian in Chicago and a midcentury in Vista Las Palmas before retiring full-time to a hillside home in the Mesa. While its square footage was adequate, the open-concept layout didn’t provide enough clearly defined spaces to function for separate needs. The longer the couple lived there, the more obvious it became: Another move was in order.
They stumbled upon a 6,500-square-foot contemporary in Andreas Hills with areas they could transform into two offices, an exercise room, and a home theater. Although the curb appeal of the 1983-built house left a lot to be desired, and the outdated aesthetics called for a large-scale renovation inside and out, the couple was sold. They couldn’t take their eyes off the incredible western-facing views of Mount San Jacinto. “We stood there in February and saw wall-to-wall snow on the mountains, one end to the other,” Kendrick recalls.
“Our house in the Mesa had been right up against the mountainside,” Hessel adds. “You couldn’t see the mountains, because you were too close to them.”

The expansive living-dining space opens onto a central courtyard and stunning mountain views. The area with the dinosaur sculpture and white Modular Arts backdrop replaced what was a “moldy-smelling” indoor garden.
Buying the property for its views and layout, they had no inkling that the remodeling process would yield a home more tailored to their needs and personalities than any of their previous residences had been. To help them re-imagine the space and uncover its potential, the couple enlisted architect Stanley Anderson, who was able to see through the ’80s veneer to the clear, contemporary bones.
“The big wow was the huge living space,” Anderson says. In addition, the master suite was located on one end of the home’s U-shape; a space perfect for a theater was at the other. The layout and ample square footage allowed for offices on opposite sides of the house, an ideal set-up for Hessel, a physician, and Kendrick, a science fiction author and artist who also enjoys geology. “So programmatically, the home was zoned very well,” Anderson adds. This meant minimal changes to the floor plan.

Homeowners Glenn Hessel (standing) and Mark Kendrick with their dog, Radar
Throughout the home you’ll see fluid forms, hexagonal patterns, and materials and finishes that are metallic and reflective.
However, the structure had been modified and expanded since it was originally built, and the changes left the space disjointed. It lacked a unified, coherent flow, and in some of the connecting wings, the ceilings were low. Especially unusual was an exterior overhang that was likely added at some point, Anderson surmises, in an attempt to tie the various additions together. “But with its shingled roof, it curiously confused the style,” he explains. “It wasn’t contemporary; it wasn’t ranch. It was just odd.”

Interlocking blocks by Modular Arts replaced dark, heavy paneling that originally divided the bedroom and a seating area. Behind the red curtain is a wall-to-wall closet.
The 10-month renovation process was smooth from the beginning through construction. The owners and Anderson spent just a month nailing down a design, which incorporates subtle references to the men’s interests in earth science, fine art, and space exploration. The sometimes-edgy concepts that emerged from their brainstorming sessions surprised all three of them.
But first the home’s functionality needed to be optimized. In addition to updating and visually unifying the flooring, windows, and doors, they opened up the kitchen to the breakfast room and courtyard beyond, eliminated a platform in the bedroom, raised ceilings in the long corridors, flipped the location of the shower and tub in the master bath, eliminated an exterior overhang, and installed sustainable landscaping, among other improvements.
Anderson quickly developed a cohesive approach to the project with the contractor. “Scott Miller and his team from Escondero Development are always a great partner in the design-build process,” Anderson says. “They do quality work and are transparent and collaborative. It’s so important to have good communication between the architect, contractor, and owners.”
It was not difficult to come up with a concept to inform the design aesthetic. “The starting point for inspiration began with the clients,” Anderson says. “They both have a strong interest in science fiction, and Star Trek in particular. So we used that as a theme to drive decisions on form, pattern, color, and material.”
Throughout the home you’ll see fluid forms, colors related to the Star Trek uniforms, hexagonal patterns, and materials and finishes that are metallic and reflective. “Some of the pillow fabrics are from Maharam and evoke the colors and patterns of the space-race era,” says Anderson. For the living room’s seating area, Hessel sourced a rug that depicts a mosaic of satellite images of the moon.

Celestial-inspired light fixtures draw the eye upward in the dining area.
You’ll also see fine art and real fossils. “We’ve got both ends of the spectrum,” Kendrick says. “We’ve got this futuristic thing going, and then we’ve got fossils as well that are literally hundreds of millions of years old.”
The owners are self-admitted science geeks. Even their wedding rings are half asteroid (from material older than the Earth that landed in Africa) and half dinosaur bone.
Perhaps the boldest design element that captures the couple’s sci-fi passion is the theater and the hallway leading up to it. “We took what could have been a dark, low-ceiling space and opened it up and shaped it to provide an enjoyable path to the theater,” says Anderson. “We also added a window and concealed in-wall LED lights for an abstracted starship corridor effect.”

In keeping with the Star Trek theme, the home theater was subtly designed to look like a conference room inside a spaceship.
Adding to the fun throughout the home are gadgets galore: Philips Hue smart lights, electronic shades, a Sonos sound system, and thermostats controlled by a phone app and Alexa. Anderson credits the AV team, Scott Dugan and Victor Hernandez of Falcadium Inc., who helped set everything up.
In its final frontier, the home has one unified modern palette and a slightly futuristic design and layout that reflect its owners. “We knew the house would be better than when we started, but I don’t think we ever dreamed we’d end up with what we got,” Hessel says.
“I’m still pinching myself,” Kendrick adds. The mountain views remain a highlight. Yet they’re enhanced by an interior that speaks to curiosities and interests the owners have honed since boyhood: the wonders of science and the endless possibilities the future holds.
“It’s fun just to feel connected to your home,” Hessel says. “We’re pretty thrilled with it.”

The owners call the walkway to the theater their “Starship corridor.”
Perhaps the boldest design element that captures the couple’s sci-fi passion is the theater and the hallway leading up to it.