
Buyers often have difficulty envisioning the potential in a home that needs major updating. Their anxiety is usually ratcheted up another notch when they enter a house that's been completely gutted.
But where others saw dollar signs as soon as they walked into this modest-size midcentury home in the Tahquitz River Estates neighborhood of Palm Springs, Kristin Cramer and Olivier Debray saw an enormous opportunity for reinvention. The two are partners in Bulldog Investment & Development Inc., a Los Angeles–based general contracting/design company.
• See more Modernism content, including preview of Modernism Week events.
"The ability to start a project already gutted allowed us to save time with the demolition process, and we were able to foresee any significant issues or damages that may pose a problem with further construction," Debray says. "Once that is established, the creativity goes to work and the first thing that comes to mind is how to maximize the space with an open floor plan."
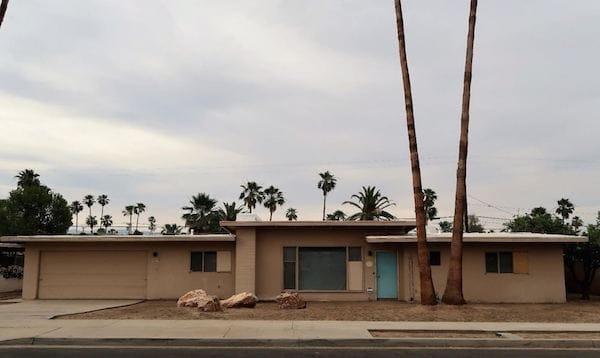
Exterior/before: "The outstanding bone structure of the property is really what stood out to me, as well as the sharp edges of the leveled roof line that kept its midcentury figure for all these years," says real estate agent James Bianco.
"The house had very little natural light, which posed a great opportunity for us to bring it back to life with a touch of modernism," he adds. So a key component in the partners' plan was the installation of a 36-foot beam that created an open space between the living room and kitchen and had the added benefit of bringing more natural light into the rooms.
"This opened up the main room to make the home's 1,366 square feet feel bigger and more spacious," Cramer says. "All of the windows, plumbing, and electrical were [also] updated and insulation added for energy saving purposes." The floor plan includes two bedrooms, a den (that can be converted to a third bedroom), and two bathrooms.
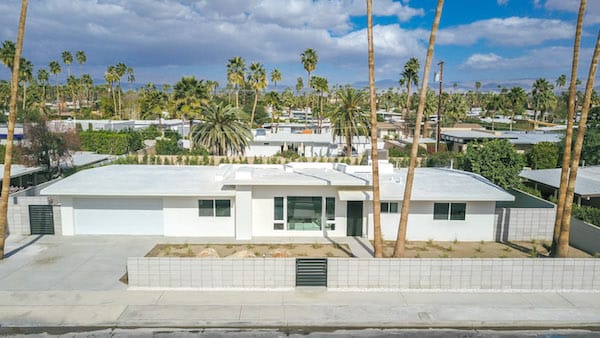
PHOTOGRAPH BY TRENT TEIGEN
Exterior/after: "The exterior landscape is extremely low-maintenance and helps make great use of the overall lot size," says real estate agent James Bianco, who found the previously dilapidated property for renovation partners Kristin Cramer and Olivier Debray of Bulldog Investment & Development Inc.
Cramer, who is in the process of opening her own design business, Black Barn Modern Design, decided to go with a simple black-and-white palette for the interior. "This made the look streamline and chic," she says. "In a home that is not huge in square footage, it's best to stick to a simple palette and just make a few bold statements so the architecture and simplistic beauty does not get lost in a clutter of pattern and color."
The duo also made major changes to the home's exterior and backyard. A block wall was added along the front property line and the side of the house to enhance the sense of privacy. "This helped make the outdoor space feel larger and more maintainable," says Cramer. "We also added a line of ficus trees to the backyard, so the new owner could enjoy privacy without taking away from their majestic mountain views."
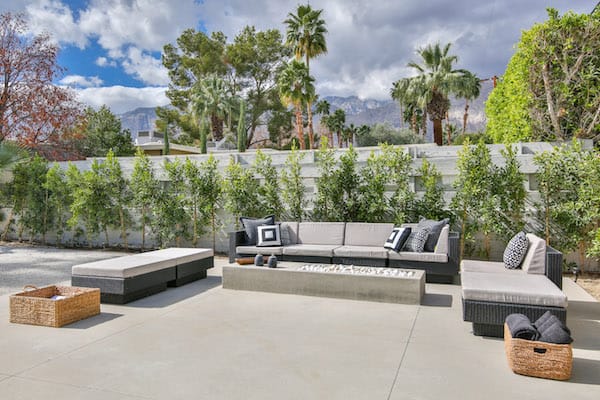
PHOTOGRAPH BY TRENT TEIGEN
After: The fire pit complements the linearity of the pool and the lines of the house.
The traditional design of the existing swimming pool was completely transformed and converted into a zero-edge pool. "I always believe in adding an extremely valuable amenity to every property that truly stands out from the rest," says Cramer. To complement the linearity of the pool and the house, they also added a linear fire pit.
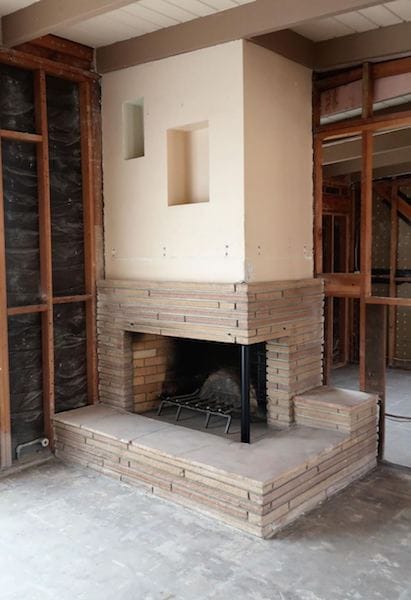
The existing fireplace was faced in a brick-pattern veneer with a planter stand on the side and a firebox with two niches.

PHOTOGRAPH BY TRENT TEIGEN
Living Room: "We modernized the fireplace by removing the planter and the niches and instead built a bench that follows the ceiling design," Debray says. The flooring is a 24-inch-square matte-black tile. "We kept the lines of the original house and modernized," Cramer adds. "I describe it as bringing a little L.A. to Palm Springs. I like to infuse L.A. modern chic with Palm Springs midcentury."
"For Kristin and Olivier, the fact that the property was in such disarray — not having walls, wires hanging everywhere, no real interior structure besides the bones — made it that much more attractive to them," says James Bianco of Coldwell Banker Global Luxury who is the property's real estate agent. "I believe it takes a true artist to see the beautiful in ugly."
Located at 1472 N. Riverside Drive in Palm Springs, the home is currently on the market at $799,000. An Open House will run from 10 a.m. to 4 p.m. Feb. 17 as part of Modern on the Market, featuring a private chef serving crepes and a Mimosa bar. The home is also part of the Tahquitz River Estates tours on Feb. 19
For more information, contact James Bianco, Coldwell Banker Global Luxury, [email protected], 760-808-0650, PalmSprings.House
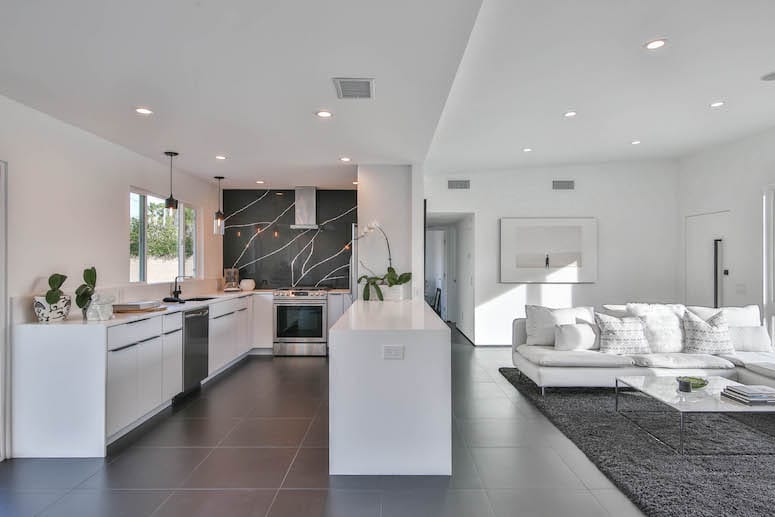
PHOTOGRAPH BY TRENT TEIGEN
The kitchen countertops are an all-white quartz slab that makes the room look longer and feel larger. "The tile finishes are all done in a matte finish with the exception of the amazing backsplash, which is a Silestone Eternal Marquina Series quartz slab," Cramer says. "I feel that this slab makes the room come together and looks like a piece of art by itself." The cabinetry is KraftMaid.