
Not every renovation, even those with seemingly dramatic before and after transformations, involves taking a sledgehammer to the whole house.
For this condominium in The Palm Springs Tennis Club, located at the west end of Baristo Road, less was definitely enough. Built in 1972, the three bedroom and three-and-a-half bathroom home has 2,900 square feet and is the only freestanding two-story unit in the development.
“The design challenge was to improve the existing space without making any extreme changes,” says interior designer Seth Schulaner. His clients, a Canadian couple with three grown children, wanted a space that required very little maintenance so they could enjoy their time in the desert.
“The wife wanted a bright and colorful, happy Palm Springs environment, while the husband was attracted to wood and texture and focused on the electronics,” says Schulaner. “So I decided to find some good, monumental wood pieces and paint out the wooden kitchen cabinets, which were lackluster. [And I used] neutral, larger pieces with punches of color in the art and accessories with a nod to midcentury forms.”
“The most effective change was the painting of all of the millwork,” he adds. “The mantle was made to work with the live edge pieces and the existing stack stone fireplace.”
So the formula for this renovation was easy: Simple solutions = Big results.
Seth Schulaner, Seth Schulaner Design Studio, 1285 Tiffany Circle South, Palm Springs, 760-202-7310, schulanerstudio.com

FIREPLACE (before and after): The hearth was revamped with a new wood mantle. Colored glass on mantle: Warren, and Bon Vivant; wheels above mantle: Boulevard.
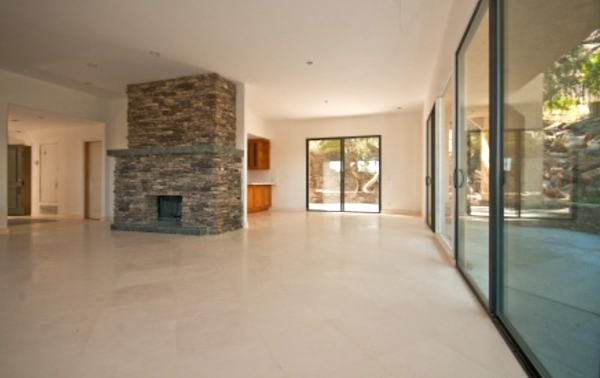
LIVING ROOM: before shot.
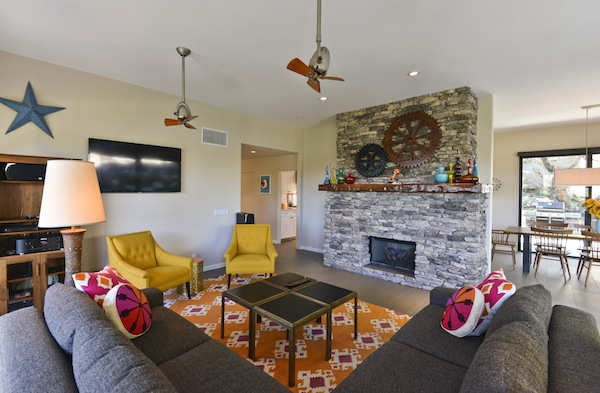
LIVING ROOM (after): Built-in bookcases were removed to open up the living room. “The furniture arrangement allows for conversation, entertaining, and television watching,” says Schulaner. Accent tables: Crate & Barrel; club chairs: Plummers; rug: Cotton dhurrie, The Rug Company.
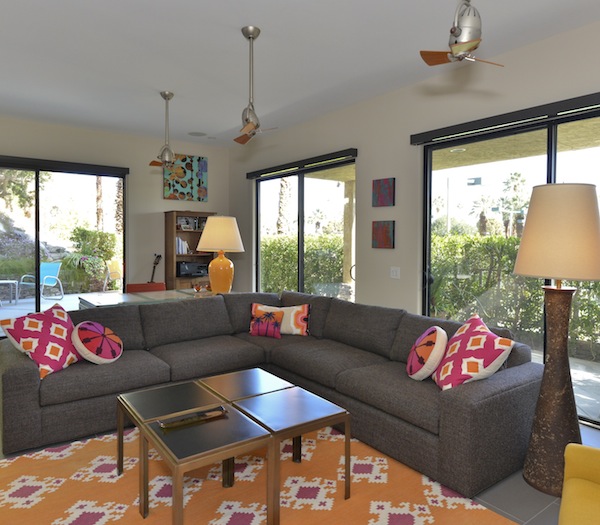
LIVING ROOM (after): The placement of the desk along the back of the sofa keeps the homeowners from feeling isolated while they work. Sofa: Room and Board; desk: HD Buttercup; ceiling fans: Matthews Fan Company; abstract painting by Alicia Dunn.
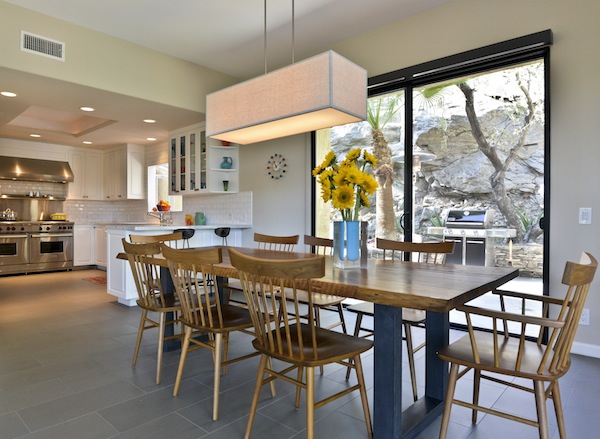
DINING ROOM (after): Seth Schulaner removed some unnecessary ceiling fans in the dining room and added a large pendant light. Dining chairs: Room and Board; table: Twenty Gauge; pendant light: Desert Lighting Solutions; clock: Design Within Reach.
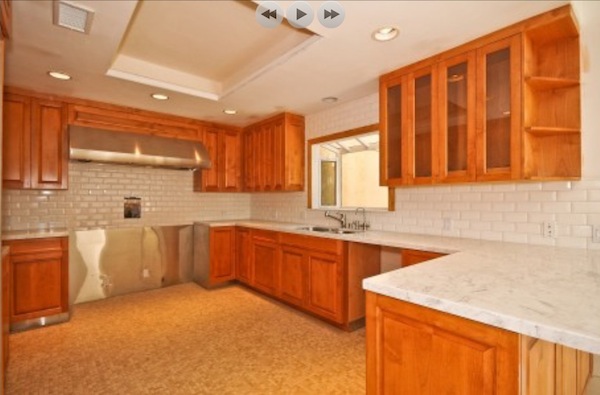
KITCHEN: before shot.

KITCHEN (after): “We painted the wood cabinets to give them a cleaner look and allow them to recede while the finer wood pieces in the dining area are emphasized,” says Schulaner. “And the door from the entry foyer to the kitchen was removed as it was unnecessary with the kitchen so open everywhere else.” Stools: HD Buttercup; bowls: Bauer Pottery; pitchers: Fiestaware.
Follow Lawrence Karol on Twitter: @WriteEditDream
See his other real estate and interior design profiles: Home Front
Like what you're reading? Then "Like" us on Facebook and "follow" us on Twitter.