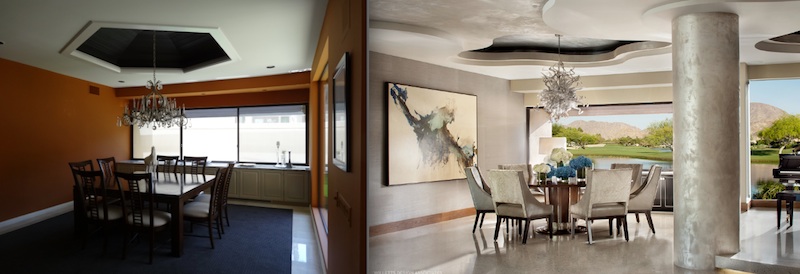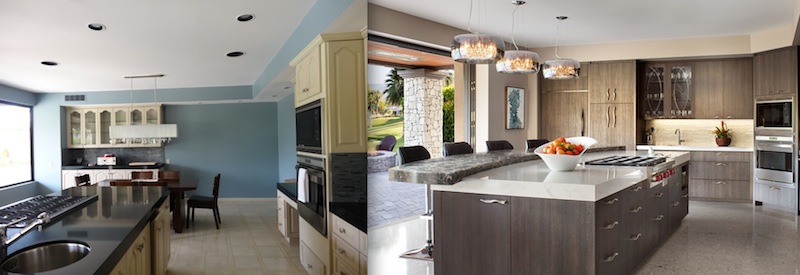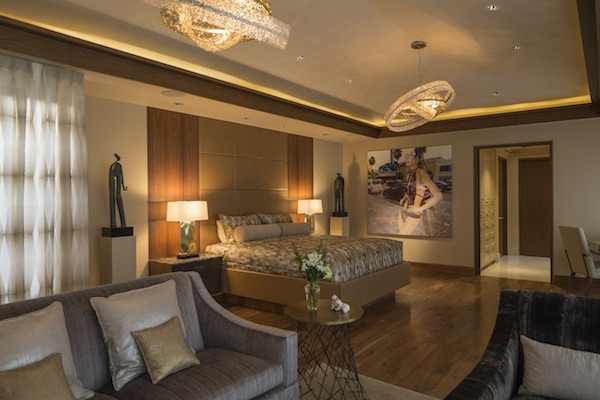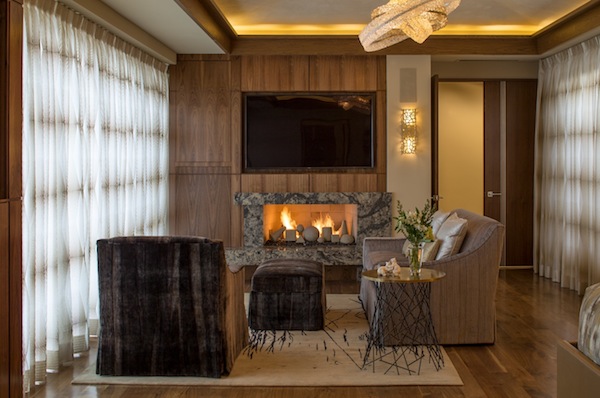
The online welcome page for The Vintage Club in Indian Wells notes that it, “has come to set the standard for which other country club communities aspire to achieve.”
The same could be said of the dramatic transformation of one of the community’s homes by interior designer Dorothy Willetts.

LIVING ROOM BEFORE: The old living room felt small and closed off from the rest of the house.
“The original home [built in 1985] had a lot of angular and small, rigid-feeling spaces,” says Willetts. “I wanted to create an organic, open feel to the home. And bring in more natural light and incorporate the outdoor living areas into the inside areas.”
Willetts notes that the renovation grew in scope as she and the homeowners — a busy couple with four boys who also live in Minnesota — progressed through the house. The two-year project was done in phases so that the owners could use the home during season.

DINING ROOM BEFORE & AFTER: “I used a lot of reflective surfaces to help with the light including the floors throughout the main areas which are all 36-inch by 36-inch Cambria tiles (one of the homeowners, Marty Davis, is the President and CEO of Cambria USA). The wall covering is Phillip Jeffries’ Silver on Grey Hemp. Willetts sourced the artwork from a Los Angeles showroom. The chandelier is handblown glass and has 18 lights. There’s also low voltage lighting in the soffits and underneath the stairs. (After photo by Gibeon Photography)
The couple wanted to open up the space and add a wine room and a designated theater. During the renovation’s second phase, Willetts also incorporated a small outdoor space into the living area and created a piano room.
Modifying the existing ceilings of the 7,600-square-foot, three bedroom, 4.5 bath, home was also a big challenge. “The ceiling treatments include three different colors and treatments, all of which have a little reflective quality to them,” says Willetts. “There is a silver iridescent cross-hatched application in the center of the dining room and the piano room. Then the soffit and main ceilings were done in treated champagne-colored plasters with different amounts of silver added to them.”

KITCHEN BEFORE & AFTER: “I love the new kitchen,” says Willetts. “It’s open, bright, has a great work flow, and incorporated the client’s Cambria countertop materials in a freeform, two-level kitchen island that gives them tons of room for eating and entertaining.” The exterior wall was opened up and sliding doors that pocket into the walls were added. The opening between the kitchen and the living/dining area was also increased so the two spaces aren’t as closed off as before. “The countertops are two Cambria colors, Torquay and Hollinsbrook, and the backsplash tiles are white glass and Carrara marble cut into a cool wavy pattern,” adds Willetts. “I used flat panel doors in a dark brown/gray textured finish and found hardware in the same wavy shape as the backsplash.” The small artwork is from Heather James Fine Art in Palm Desert. (After photo by Gibeon Photography)
Lots of light, open spaces, and reflective surfaces have all come together to create a home with a bright and shiny future.
Willetts Design & Associates, 48620 Via Estacio, Indio, 760-777-9044
Follow Lawrence Karol on Twitter: @WriteEditDream
See his other real estate and interior design profiles: Home Front
Like what you're reading? Then "Like" us on Facebook and "follow" us on Twitter.

MASTER BEDROOM: Willetts designed the headboard wall which incorporates walnut and Cambria tile with leather paneling from Holly Hunt. “The client selected the bedding and we worked from that for the color scheme,” she says. The chandeliers are Murano glass. “I love the window treatments—they are a semi-sheer fabric from the Thomas Lavin showroom in Los Angeles,” adds Willetts. The artwork and the two sculptures are from Hohmann Fine Art. (Photo by Sherrill & Associates)

MASTER BEDROOM SEATING AREA: Square footage was added to the master suite and a fireplace, with an integrated beverage center hidden in a custom walnut built-in, anchors the new seating area. The sofa, swivel chair, and carpet are all custom pieces. (Photo by Sherrill & Associates)