
At the new Griffin Ranch in La Quinta, they take the concept of indoor/outdoor living very seriously.
Potential buyers have the option of choosing a home with a side courtyard, rear courtyard, or front courtyard. “We did some fairly unique designs in terms of those courtyards where you have what I call the U-shaped home where you have three planes of the home with a back courtyard orienting to it,” says Mark Torres, division president of Lennar Homes.
“We [also] have a home I call the donut home where the courtyard is in the center, completely open, and again you have three planes orienting to it with a solid wall on the fourth plane,” adds Torres. “So you have living spaces coming from three angles into an open courtyard in the center with bi-fold doors, you can completely open up.”
There are 221 home sites in the community and approximately 50 current residents whose homes were built by a prior developer. The floor plans range from three to four bedrooms, and three-and-a-half to four-and-a-half bathrooms.
“We’re the ‘everything included builder,’ we put a lot of time and effort into researching what the most popular types of options and upgrades are for the buyer profile, and what we’ve done is we’ve put those options into the home,” adds Torres. “So it’s an everything included home; there are no upgrade choices. And we’re doing an everything included backyard, so we’re creating a turn-key home. Or you can choose to go with a bare backyard and you could customize it.”
The yards themselves are quite large, ranging in size from 13,000 to 17,000 square feet.
The model rooms featured here are of the Belmont Four and Pimlico One floor plans, and the spaces were designed by Lasting Interiors.
Belmont Four

This living room epitomizes the open concept design of the homes at Griffin Ranch, with an inviting courtyard off the dining room and great room.
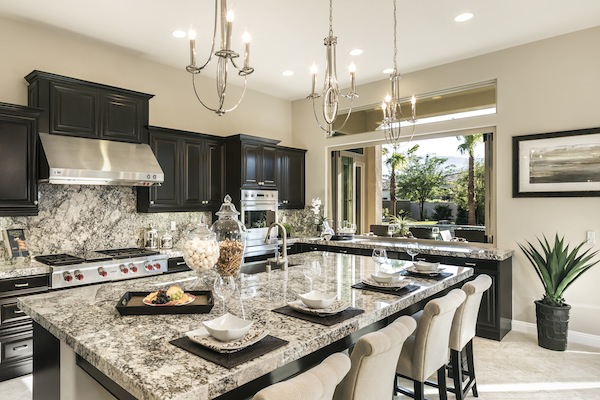
The kitchen has granite countertops and maple espresso-colored cabinets with soft close technology. Other cabinet colors are also available. A Wolf cooktop, GE Monogram stainless steel double oven, microwave, dishwasher and refrigerator are all included features. Bi-fold windows open to the outdoors.
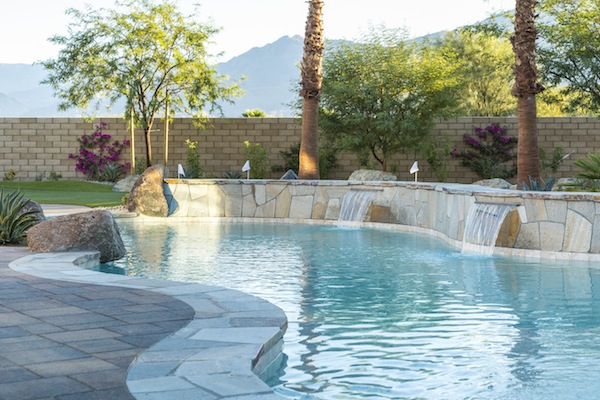
“The pool is our top pool package — complete with barbecue, shade structure, fire pit, pavers, and a natural feel [with a] free-flowing upgraded custom designed pool,” says Tara Conklin, vice president of Sales and Marketing for Lennar Homes.
Pimlico One
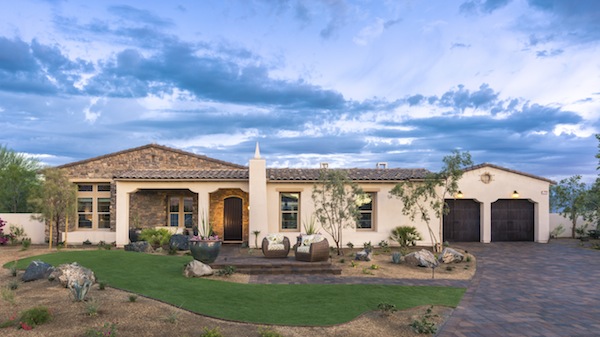
The exterior of the Pimlico One home.
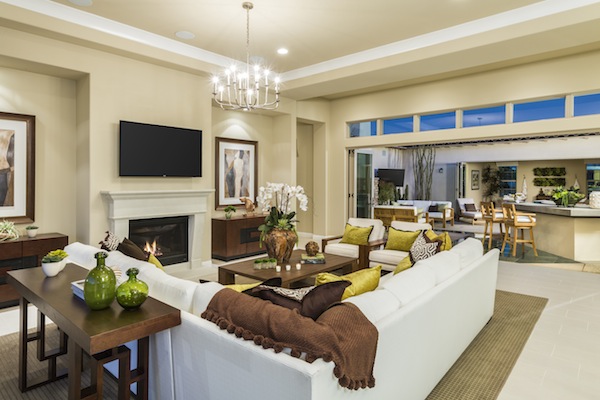
"Pimlico Plan One is a soft mid-century style and the color scheme throughout is a soft white with chocolate and citrine accents, as well as many natural materials used to bring a spa-like atmosphere to the whole home,” says designer Ivy Last of Lasting Interiors. “The formal living room is a quiet retreat from the rest of the home, placed closer to the spa and front door and away from the great room hub of the home. The chairs are a mid-century style with a low slung back and a metal and wood cocktail table utilizing natural materials.”
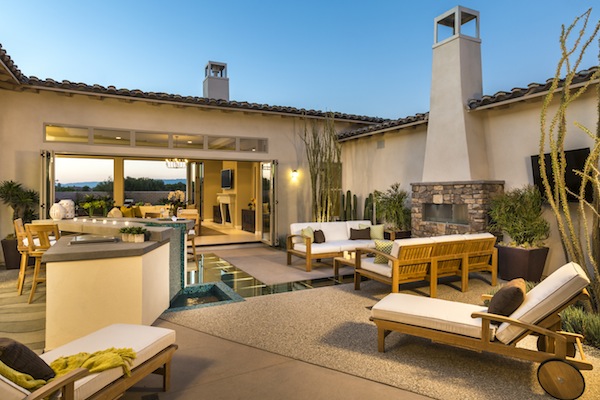
This is the "donut home" Torres mentioned that has a courtyard in the center of the home. Four rooms open to the space — a bedroom, formal living room, dining room, and great room — making it an ideal house for entertaining. The bedroom in the model was designed as a personal spa-like retreat to show prospective buyers the flexibility of the space.
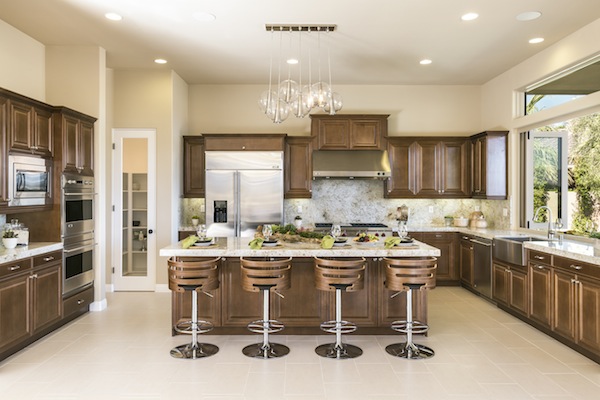
The countertops are granite and the cabinet color is a Capistrano on maple hardwood. Ivy Last says the finish on the cabinetry, a caramel brown, works well with the mid-century style. “The barstools are a salute to the mid-century Eames molded plywood chair design,” she adds. Appliances include a Wolf range and GE Monogram appliances.
Griffin Ranch, 81066 Monarchos Circle, La Quinta, (760) 398-7886, www.GriffinRanchLaQuinta.com
Like what you're reading? Then "Like" us on Facebook and "follow" us on Twitter.