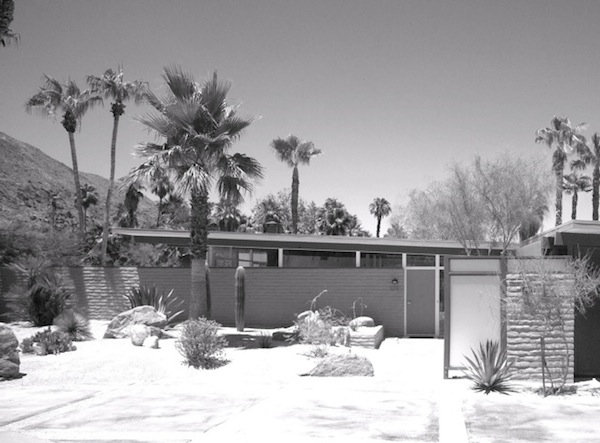
It’s not every day that midcentury architectural icon Donald Wexler shows up at your front door.
But that’s exactly what happened to Marduk Sayad the day after he purchased his house.
Known as the Lilliana Gardens Glass House, it was built in 1954 and was one of the first custom homes designed by Wexler and his partner Rick Harrison. Wexler had been working for William F. Cody, and prior to that he was at Richard Neutra’s practice in Los Angeles.

A vintage photograph of the home. It's purchase price in 1954 was just $27,500.
“He was only 28 years old when he did this house,” says Sayad. “He left Cody with Rick Harrison and $700 in his pocket and they landed these commissions—this one and the one across the street.”
Sayad, who is a marketing/communications/advertising designer with roots in the Silicon Valley, had been in touch with Wexler prior to purchasing the house and that led to Wexler showing up on his doorstep 11 years ago and volunteering to help Sayad with what turned out to be a meticulous seven-year renovation.

Photo by Kelly Peak, Peak Photography
This house, at 230 W. Lilliana Drive in Palm Springs, was one of the first custom homes designed by renowned midcentury architects Donald Wexler and Rick Harrison.
“There was no formal money exchange,” says Sayad. “It was the fact that it was one of his first houses and he felt good about it and he wanted to contribute. The first question I asked him was, ‘Don, do I go retro or do I use what’s available today?’ He said use everything you want to use and we’ll talk about materials and color palettes.”
“We agreed we wanted to keep it simple, no more than three of everything—three materials, three colors, and then variations of those—where each room isn’t a different theme,” adds Sayad. “It’s all one house, one element. Wexler’s biggest pet peeve is consistent running material throughout the house in one solid piece. So this [ceiling] beam has to be the same color all the way through [from one room to the next]. It can’t go from natural to stained. He looks at things as solid elements that you don’t vary from side to side.”

Photo by Kelly Peak, Peak Photography
“Wrapping the house around the open atrium was key to that period,” says the home’s owner, Marduk Sayad. “There was a lot of interest in Asian architecture, but you also have that Bauhaus influence and the Swiss design influence that came over with Richard Neutra, which Wexler was exposed to.”.
Updating the home was no small task since it had been overdone by its previous owners — Sayad removed 40 tons of debris during the renovation. Heeding to the “three of everything” plan that Sayad and Wexler had agreed upon, the home features travertine, granite, and wood, and is painted beige, two shades of gray, and white.
“It’s very simple, the house itself becomes one piece and you bring it alive with furnishings and wall decorations,” says Sayad. “It’s clean and minimalistic as the original design was intended.”
The house, which is 2,999 square feet and features four bedrooms and three bathrooms, is going on the market in two weeks. Price upon request.
For more information contact Debbie Toohey, Realtor, Leaskou Partners Inc., 200 N. Sunrise Way, Palm Springs, 760-902-9600, [email protected]
Follow Lawrence Karol on Twitter: @WriteEditDream
See his other real estate and interior design profiles: Home Front
Like what you're reading? Then "Like" us on Facebook and "follow" us on Twitter.

