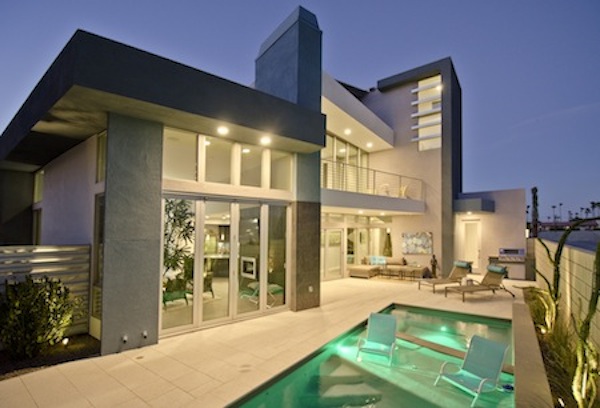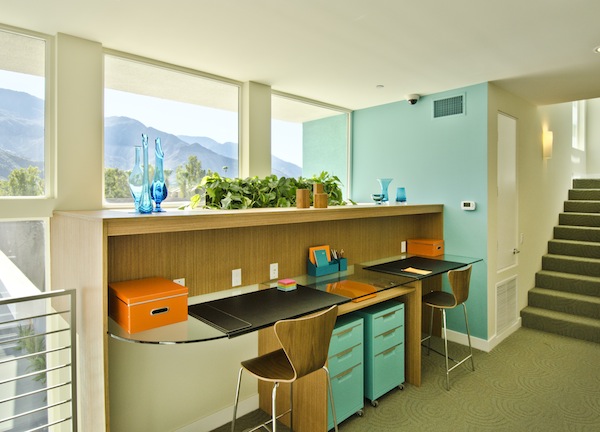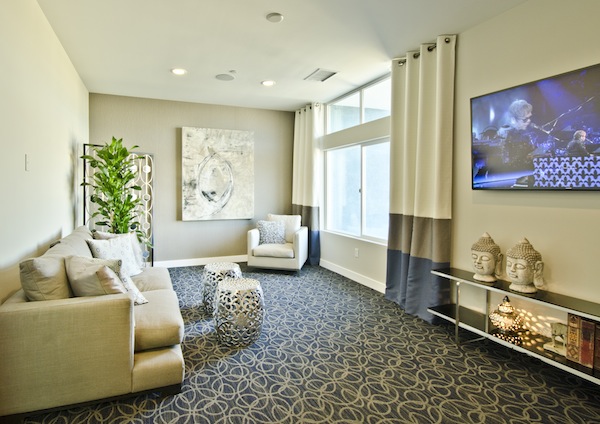
Every house hunter begins their search in pretty much the same way: With a list of their must-have features.
And by virtue of knowing what we want, we also know what we don’t want. Or do we?
Vincent Barbato, principal of Family Development, conducted five different focus groups for Sol, a new community of single-family, detached homes that he’s just completed across from the Palm Springs Convention Center.
Using two dominant local demographic groups as buyer profiles — empty nesters and the gay community — he was hoping to discover what type of home those buyers were looking for, and how they lived in their homes so he could tailor the architecture to their lifestyle.
“What was interesting is that what we found out for those two main groups is that they definitely wanted a very nice master bedroom and at least a junior master,” says Barbato.
But when he asked if they wanted a third bedroom, their answers were a resounding, “No, what do we need a third bedroom for?”
What about an office, a gym, a media room?
Again, Barbato was told in no uncertain terms that those spaces weren’t necessary.
“But I knew from all of my years of experience that even though they said that, I know that people still want somewhere to go other than the main rooms,” says Barbato. “You need to have someplace else in the house you can go that is not the kitchen, family room, great room, or the master bedroom. And so we designed these homes with that room. And what that room is called is the Sol Room.”

Barbato’s intention was to create an escape room, in whatever manner a homeowner might define that.
“Maybe it’s where you go and meditate, maybe it’s where you go and read a book, do yoga, watch TV, do art, or work,” he says. “All those things that I mentioned in the focus groups that I got the, ‘Nope, don’t need it.’ I still felt that people need a little sanctuary spot that is special for themselves, so that’s what we created.”
“There is science that went into it,” adds Barbato. “You can’t just remove the label ‘bedroom’ from it and put Sol Room and it would work. From my standpoint, for it to function as that escape room, it needs to have a couple of key elements.”
“One is I want it to have enough windows and light for inspiration,” he says. “The Sol Room has a really nice view window that brings in a lot of light.
And it also has to be removed enough from the house where it doesn’t feel like another bedroom that you decided to put a different label on. It’s kind of positioned in both houses to being conducive to being able to get away.”
Both Sol floor plans have two bedrooms, two-and-a-half baths, along with the Sol Room and an optional rooftop deck.

Plan 1 is 2,151 square feet and the Sol Room is positioned towards the front of the house in an upstairs area that’s an extra wide landing.
“Rather than just have a landing as a method to get into the bedroom, I created this work area and a seating area for the model with a built-in piece,” says Barbato.
He adds that it’s an area “Most architects or builders wouldn’t pay much thought to and by designing it the way we did it now makes that space meaningful.”
Credits: Interior design: R. Lyle Boatman, ASID; communication center desk: custom fabricated and designed by Lyle Boatman, Better Design, who notes that, “Cellphone chargers, computers, digital media devices, tablets, and whole-house system integration and music systems can be controlled, stored, charged, linked, updated, and used in this one location; counter stools at the communication center desk: Revivals “new” furniture collection; aqua file drawers: CB2.

Plan 2 is 2,576 square feet and the Sol Room is also located upstairs in the landing area, but it’s been designed as more of a room.
“The reason behind that is even though I was told in the focus groups that nobody wants those extra rooms, there will still be people who want it,” says Barbato. “So in Plan 2, the Sol Room can be very easily converted to a third bedroom, or an enclosed room for whatever purpose you want. No matter what the purpose is it integrates really well into the rest of the house.”
Credits: Interior design: Dino Raimondi, Dino Designs; drapes: design by Dino Raimondi; custom drape fabrication and pillows, Laura Chamberlin, The Desert Workroom, fabric, Carole Fabrics; Camerich Sofa, Camerich chair, and Camerich bookshelf: Interior Illusions; metal stools/tables and corner screen: IMAX; artwork by local artist Derek Aguilara.
Like what you're reading? Then "Like" us on Facebook and "follow" us on Twitter.